Pharmacy Fit Out Cost Breakdown: 9 Essential Cost Factors
Introduction to Pharmacy Fit Out Cost Breakdown
When planning a pharmacy fit out, understanding the full cost breakdown is essential. Pharmacy fit outs can be complex, and missing out on key cost factors can lead to overspending or even delays in opening your pharmacy. A well-planned fit out ensures that every detail is accounted for, from construction and design to hidden costs like permits and utility upgrades.
The pharmacy fit out cost breakdown will vary depending on factors such as the size of your space, the design complexity, and the materials used. Whether you’re a new pharmacy owner or refurbishing an existing space, getting a clear understanding of these costs upfront is crucial to avoid surprises later in the process.
In this guide, we’ll walk you through everything you need to know about your pharmacy fit out cost breakdown, from major cost categories to hidden expenses you might not expect. By the end, you’ll have a comprehensive picture of how to plan and manage your fit out budget effectively.
To further explore how your pharmacy layout can impact costs, check out our detailed post on Modern Pharmacy Layout, which breaks down how smart design choices can help save money.
Importance of Pharmacy Fit Out Costs in Your Planning
Why a Pharmacy Fit Out Cost Breakdown is Essential
A pharmacy fit out is not just about aesthetics or creating a functional space—it’s a critical investment that can have long-term impacts on your business operations and profitability. Understanding the pharmacy fit out cost breakdown is essential because it allows you to:
- Plan Effectively: Knowing the costs involved from the start helps you allocate your budget properly and make informed decisions on where to spend and where to save. Without a clear breakdown, you risk underestimating key expenses, leading to potential budget overruns.
- Avoid Surprises: Unforeseen expenses like hidden fees, licensing, and utility upgrades can quickly escalate costs. By breaking down every aspect of your pharmacy fit out, you can mitigate the risk of unexpected financial burdens.
- Enhance Return on Investment (ROI): A strategic fit out that considers both functional and design elements can boost your pharmacy’s efficiency and customer experience, ultimately increasing sales and revenue. To learn more about how design affects ROI, check out our guide on Pharmacy Shop Front Design.
Taking the time to fully understand your pharmacy fit out cost breakdown can help you make smarter, more strategic decisions, ensuring you stay on budget and maximize your ROI. From construction costs to technology installation, every detail matters.
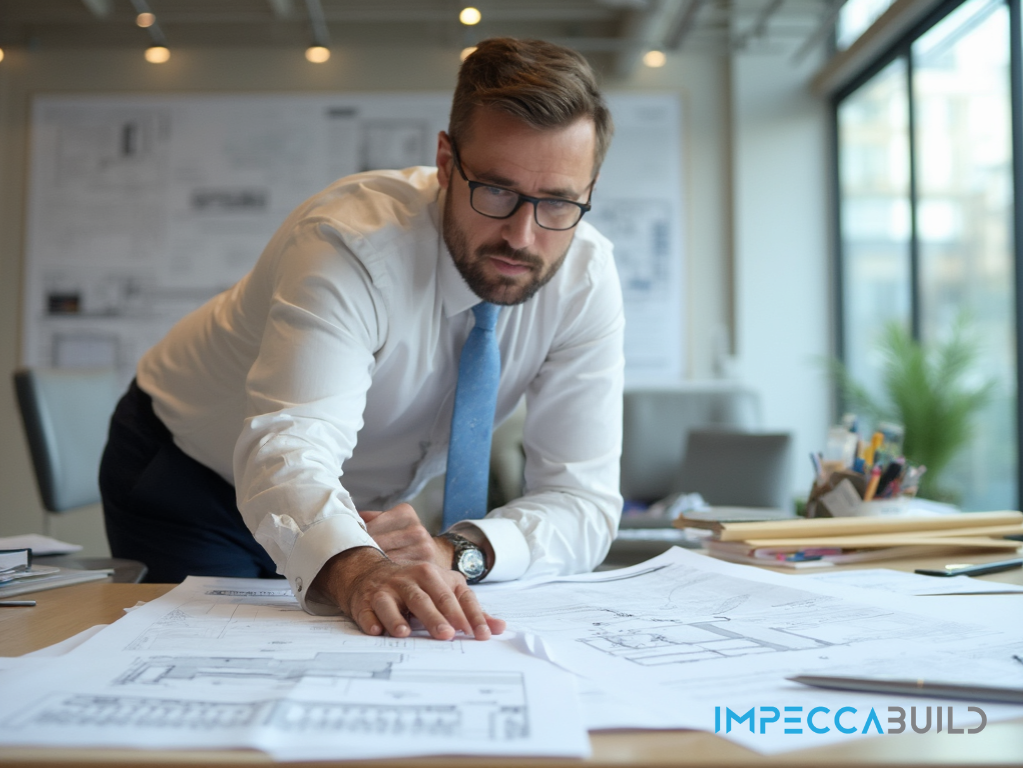
Essential Elements of Pharmacy Fit Out Costs You Should Consider
Key Factors in Your Pharmacy Fit Out Cost Breakdown
When planning your pharmacy fit out cost breakdown, there are several key factors that will directly influence the overall budget. Understanding these factors can help you make better decisions and ensure the project stays on track. Key elements like the size of the space, design complexity, and location all play a significant role in determining the final costs.
To explore more on how these elements impact your budget, visit our detailed guide on Factors Affecting Pharmacy Fit-Out Costs.
Size of the Space in Pharmacy Fit Out Costs
The size of your pharmacy plays a fundamental role in determining your fit-out costs. As a general rule, the larger the space, the more expensive the fit-out will be. A bigger pharmacy requires more materials for construction, larger fixtures, and more labor hours. However, smaller pharmacies don’t always have it easier. In fact, smaller spaces can come with higher per-square-meter costs due to the need for optimizing space efficiently, requiring more creative design solutions.
Smaller pharmacies are also more challenging to work in, which can increase labor costs. Contractors may need to break up the work into smaller stages because space is limited, making it harder to bring in larger teams or equipment. This staggered approach not only prolongs the project timeline but also adds to the overall cost due to the extra time and effort required. For example, fitting in shelving or custom counters in a confined area often demands more precision and time than in a larger space.
For example, in a smaller pharmacy, the shelving, counters, and storage solutions need to be more customized to maximize the use of space. This often means using modular designs or specialized fixtures that can push up costs. If you want to explore space-saving design ideas, you might find our article on Retail Pharmacy Design helpful.
The size of your pharmacy should be one of the first things you consider when planning your pharmacy fit out cost breakdown, as it sets the foundation for the rest of the budgeting process.
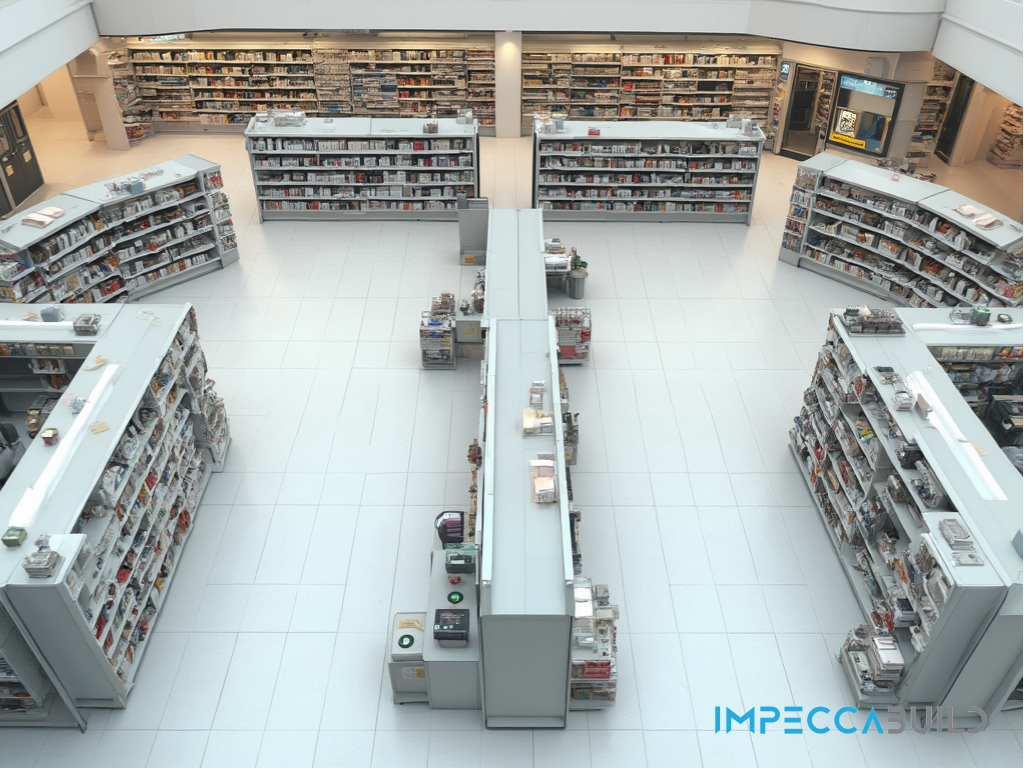
Impact of Layout and Design on Pharmacy Fit Out Costs
The layout and design of your pharmacy also have a significant impact on the overall fit-out costs. Custom layouts, complex designs, or modern, open-concept spaces often require more labor, materials, and time. For instance, a layout that prioritizes a seamless customer flow, with specific zones for prescription services, over-the-counter products, and private consultation areas, will require more planning and construction work than a simpler, traditional design.
A modern design that incorporates high-end finishes, unique lighting solutions, and custom-built fixtures can drive up costs, as they demand higher-grade materials and skilled labor to bring the vision to life. On the other hand, a straightforward layout with standard fixtures can help keep costs more manageable.
It’s important to strike a balance between creating an inviting and functional pharmacy while keeping the budget in check. To learn more about how design choices can influence costs, refer to our post on Modern Pharmacy Layout.
Materials and Finishes in Your Pharmacy Fit Out Cost Breakdown
The materials and finishes you choose for your pharmacy can have a significant impact on your overall fit-out costs. From flooring to countertops and shelving, the quality and type of materials will determine how much you spend. While high-end materials like natural stone countertops or premium wood flooring can create a luxurious look, they come at a higher price point. Conversely, using cost-effective materials like laminate or vinyl can help reduce expenses without compromising the functionality of your space.
When planning your pharmacy fit out cost breakdown, it’s important to find a balance between aesthetics and practicality. For example, while luxury materials might enhance your pharmacy’s visual appeal, they may not always provide the best return on investment. Durable, mid-range materials often offer better long-term value, especially in high-traffic areas where wear and tear are more likely.
Additionally, some finishes may require more specialized installation, which can further drive up labor costs. It’s always worth considering whether certain design features or finishes are necessary or if more cost-effective alternatives can achieve similar results. For a detailed comparison of materials and finishes, check out our post on Pharmacy Counter Design, which explores the best options for pharmacy counters and fixtures.
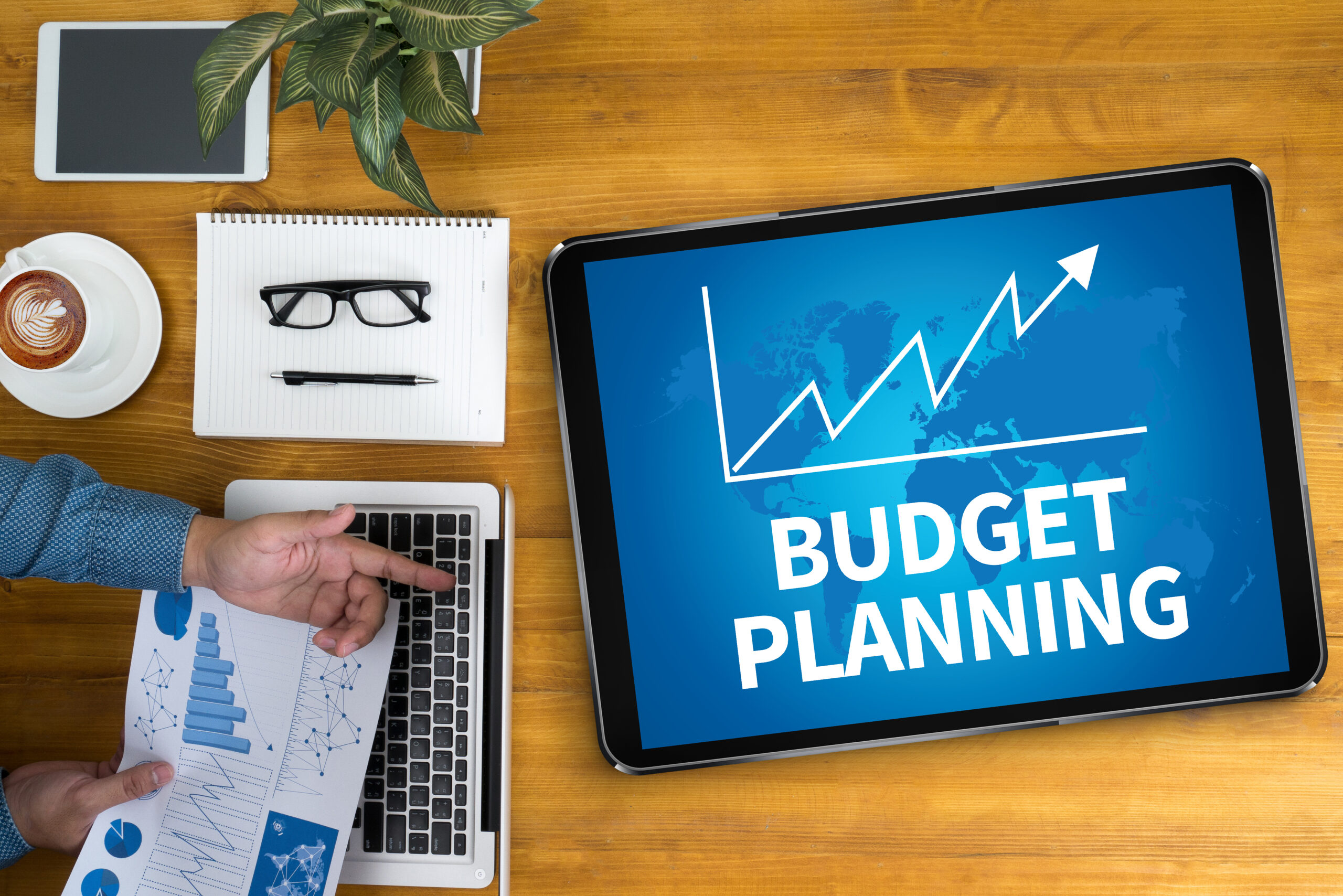
Labour Costs in a Pharmacy Fit Out
Labour costs are one of the most significant components of any pharmacy fit out project. The amount of labour required depends on the complexity of your design, the skills needed, and the location of your project. For example, highly skilled tradespeople such as electricians, carpenters, and plumbers are essential for ensuring that your pharmacy meets industry standards, particularly in areas like electrical wiring, plumbing for medical sinks, and fitting security systems.
Labour costs can also vary depending on the location of your pharmacy. In urban areas, where demand for skilled workers is higher, wages may be more expensive compared to rural areas. Additionally, if your project requires specialists—such as those experienced in creating customized pharmacy counters or shelving—this will further increase the labor expenses.
Another key factor influencing labour costs is the timeline. If the fit-out must be completed within a short period, you may need to hire additional workers or pay overtime, which can escalate costs. And as mentioned earlier, smaller spaces often increase labour costs since work may need to be broken into smaller phases, prolonging the project and raising expenses.
Understanding how labour influences your pharmacy fit out cost breakdown is crucial for budgeting accurately. Proper planning and clear communication with your contractors can help keep these costs under control. To dive deeper into how specialized trades impact costs, explore our guide on Pharmacy Shop Front Design, which highlights the role of skilled labour in creating impactful storefronts.
Location Factors in Pharmacy Fit Out Costs
The location of your pharmacy plays an important role in determining fit-out costs. In rural areas, skilled labour and tradesmen may be in short supply, leading to higher costs since you’ll often need to organize contractors from further away, adding travel and accommodation expenses. This can increase both the time and the overall budget for your pharmacy fit-out.
In contrast, in urban areas like Sydney and Melbourne, there are plenty of tradesmen to choose from, which can give you leverage to negotiate and bring prices down. The availability of resources and labour often makes urban projects more manageable in terms of time and cost control.
If your pharmacy is located in a shopping center, expect higher costs due to extra red tape and hurdles imposed by center management. This often involves stricter compliance with center-specific regulations and requirements, which can slow down the process and add administrative fees to your overall pharmacy fit out cost breakdown.
Understanding how location affects your budget is key to effective planning. For more tips on how location influences your pharmacy design, check out our post on Retail Pharmacy Design.
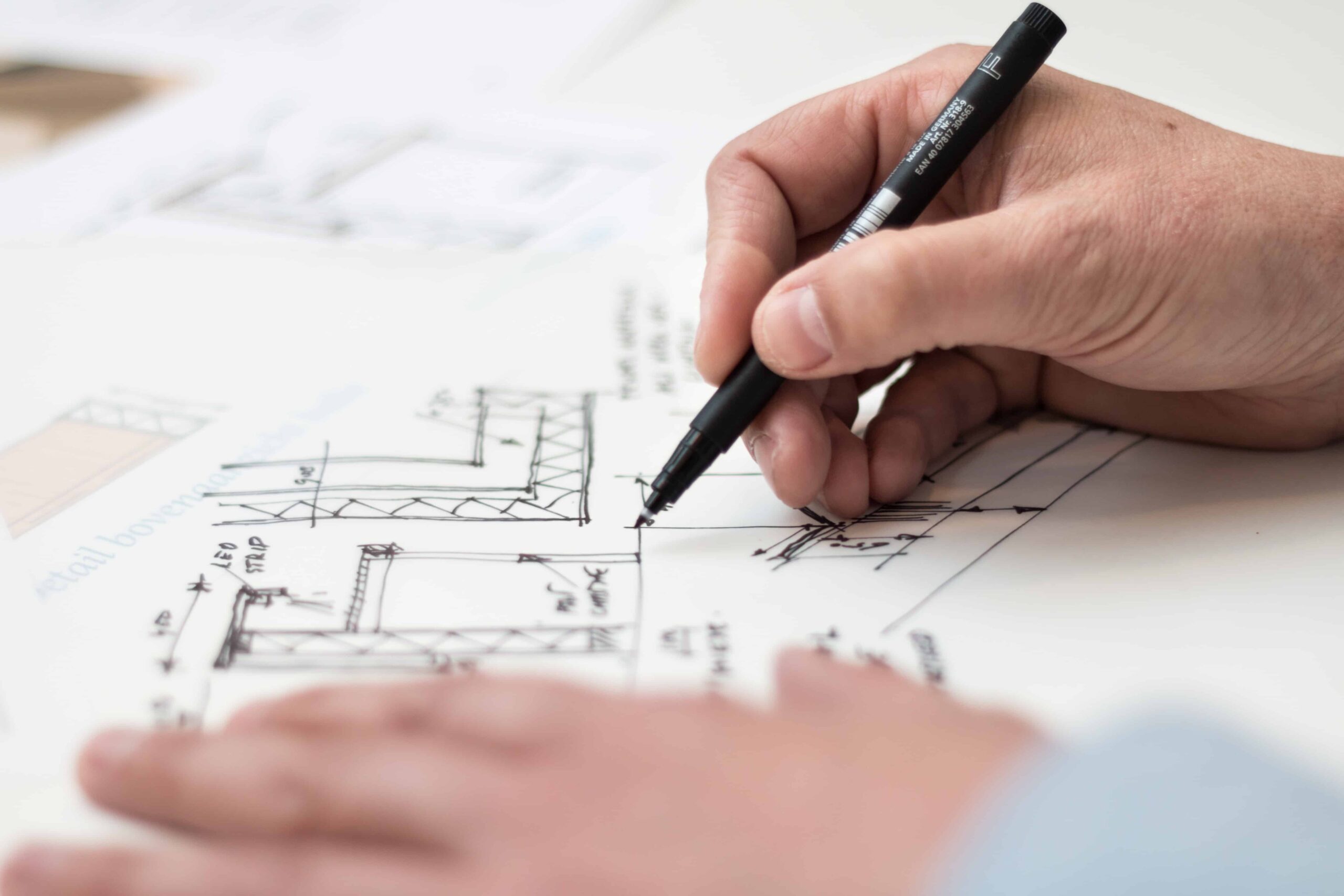
Regulations & Compliance Costs in Pharmacy Fit Outs
Compliance with regulations and local laws is a critical aspect of your pharmacy fit out cost breakdown. Pharmacies must meet strict standards, from health and safety regulations to accessibility requirements and pharmaceutical licensing. These compliance measures can significantly increase the overall cost of the project, as you may need to implement specific design features, install specialized equipment, or make structural changes to meet legal requirements.
For example, pharmacies must ensure that customer areas are easily accessible, including adequate space for wheelchair access. In some cases, additional investments in air ventilation, sanitation, and storage solutions for medications are required to meet regulatory standards. Meeting these regulations often involves working with specialists, such as compliance officers and engineers, which can drive up costs.
Additionally, depending on your location, specific local regulations may apply, further influencing your budget. Staying ahead of these compliance costs from the start can help avoid delays and fines later on, ensuring that your project runs smoothly and within budget. For more insights into CDC approvals and how they can affect your project, check out our guide on CDC Approval.
Existing Building Condition and Its Impact on Pharmacy Fit Out Costs
The condition of the existing building can significantly influence your pharmacy fit out cost breakdown. Older buildings may require additional work, such as upgrading outdated electrical or plumbing systems, which increases costs. Conversely, if the building is in good condition, you may be able to reuse some of the existing infrastructure, saving on both time and expenses.
It’s important to assess the building’s condition early on to avoid unexpected costs and delays in the project.
Cost Management: Dealing with Mid-Project Changes
Changes to the project midway through a pharmacy fit out can have a big impact on your overall costs. Adjustments to the layout, materials, or scope of work often result in increased expenses, as contractors may need to rework completed sections or order additional materials. These changes can also lead to delays, further escalating labor costs.
To minimize the impact of mid-project changes, it’s important to have a clear plan and detailed cost breakdown from the outset. Communicating regularly with your contractors and making sure all decisions are finalized before work begins can help avoid unnecessary costs. If changes are unavoidable, try to consolidate them into a single phase to reduce disruptions and cost overruns.
Careful cost management throughout the project ensures that your pharmacy fit out cost breakdown stays within budget and that unexpected changes don’t lead to financial strain.
Unexpected Costs in a Pharmacy Fit Out Breakdown
Uncovering Hidden Costs in a Pharmacy Fit Out
Permits and Licensing in a Pharmacy Fit Out Cost Breakdown
One of the hidden costs in a pharmacy fit out is the expense of acquiring permits and licenses. Depending on your location, you may need multiple permits, including zoning approvals, building permits, and health-related licenses specific to pharmacies. These fees can vary significantly based on the complexity of the project and local regulations.
Delays in obtaining these permits can also increase costs, as they may cause work to be paused or rescheduled. It’s important to factor in both the direct costs of permits and the potential for delays when planning your pharmacy fit out cost breakdown. Staying organized and working with experienced contractors who understand local regulations can help avoid unnecessary hold-ups.
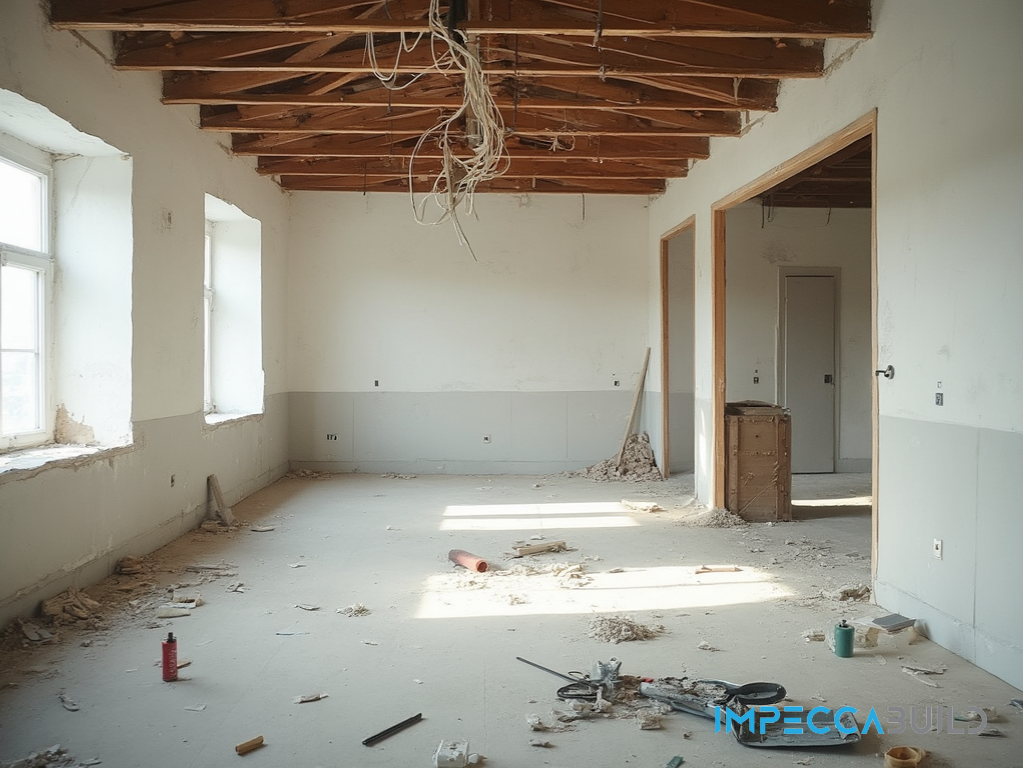
Delays and Overruns in Pharmacy Fit Out Costs
Delays can be one of the most costly hidden factors in a pharmacy fit out. Unforeseen issues like supply chain disruptions, bad weather, or unexpected site conditions can slow down progress, leading to extended labor costs and potential schedule overruns. Additionally, changes to the design or scope of the project mid-way can also contribute to delays, which can compound costs.
Managing these risks involves building some buffer time into your project schedule and maintaining regular communication with contractors. Being proactive can help avoid prolonged delays that drive up your pharmacy fit out cost breakdown.
Utility Upgrades Affecting Pharmacy Fit Out Costs
Upgrading utilities like electrical, plumbing, and HVAC systems can introduce unexpected costs during a pharmacy fit out. Older buildings may not meet modern standards for energy efficiency or may lack the infrastructure needed to support new equipment. If these systems need significant upgrades, the costs can quickly add up.
Assessing the existing infrastructure early in the planning process can help you anticipate these expenses. Including a thorough utility inspection in your initial cost estimate can prevent surprises later and keep your pharmacy fit out cost breakdown on track.
Unforeseen Structural Repairs in Pharmacy Fit Out Costs
Structural issues are another hidden cost that can disrupt your pharmacy fit out budget. Older buildings may have problems like asbestos, weakened foundations, or outdated structural elements that need immediate attention. Discovering these issues mid-project can lead to costly repairs and delays.
It’s wise to conduct a thorough building inspection before starting the fit out. Identifying potential structural problems early allows you to account for them in your pharmacy fit out cost breakdown, reducing the risk of unexpected financial strain during the project.
Tip/Idea/Tagline #4 (Change As Required)
Complete Pharmacy Fit Out Cost Breakdown: Main Categories
Construction costs for a pharmacy fit out encompass various elements and are generally included within the builder’s quote. These cover everything from design to project management and site preparation.
Design Costs
This involves planning the layout, selecting materials, and customizing the space to meet both functional and aesthetic needs. Design fees are crucial as they guide the entire process, ensuring the pharmacy is both practical and visually appealing.
Preliminaries
Preliminaries included in the builder’s quote account for the administration and project management overheads, rubbish removal, and travel or accommodation if required for tradespeople. Additionally, necessary insurances are factored in to cover on-site risks and ensure smooth operations.

Certification Costs
Whether the project is completed through a Development Application (DA) or a Complying Development Certificate (CDC), these certification costs can vary. With an end-to-end project management company like ImpeccaBuild, the entire process—from design to certification and construction—can be managed seamlessly.
Demolition or Make-Good Work
Prior to starting construction, demolition or make-good work may be required to prepare the site. This could involve clearing old fixtures or resolving structural issues, all of which affect the overall budget.
Factoring these components into your pharmacy fit out cost breakdown ensures a comprehensive understanding of expenses, helping to prevent surprises.
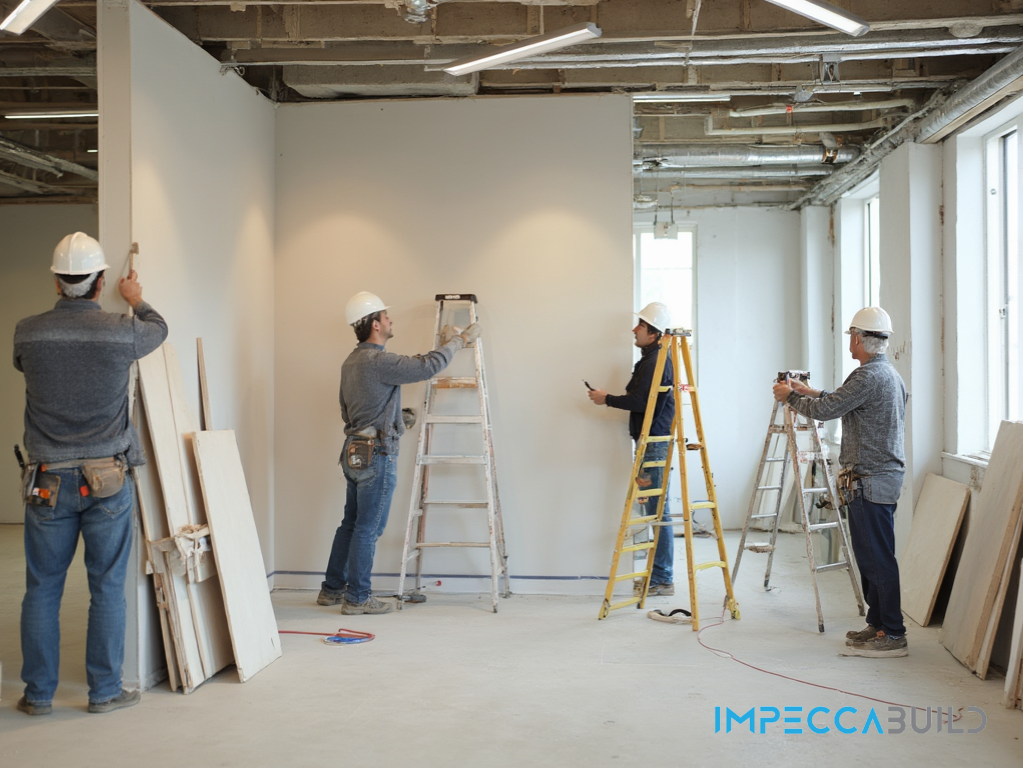
Plasterboard Partition Walls & Ceilings
Plasterboard partition walls and ceilings are essential elements in shaping the internal structure of your pharmacy. These partitions are used to divide different areas, such as consultation rooms, staff areas, and storage spaces, while ceilings help conceal wiring, ductwork, and insulation. The cost of installing plasterboard depends on the complexity of the layout and the materials used, as well as whether soundproofing is required in certain areas, such as consultation rooms.
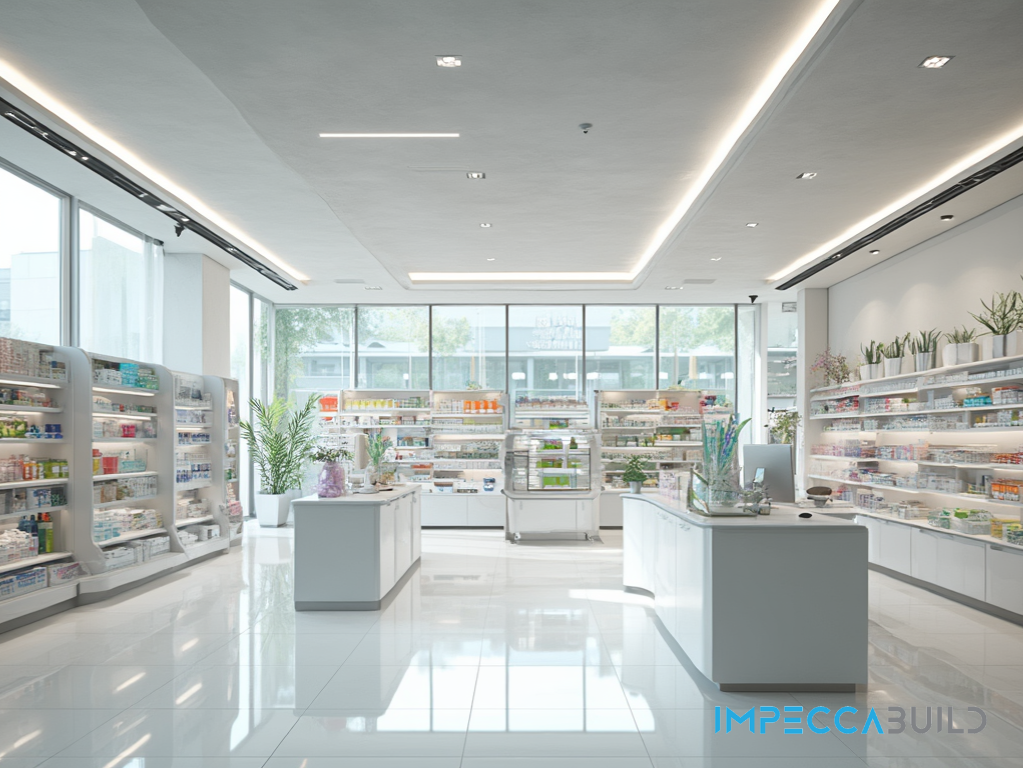
Electrical, CCTV & Lighting
Electrical work is crucial in a pharmacy fit out, covering everything from power outlets to lighting and security systems like CCTV. Proper lighting design ensures a welcoming atmosphere and functional workspaces, while CCTV enhances security. The cost depends on the complexity of the lighting design, the number of outlets and switches required, and the installation of security systems. It’s essential to ensure that all electrical work complies with safety regulations and supports both customer areas and behind-the-counter operations.
Plumbing
Plumbing is a critical part of any pharmacy fit out, especially in areas like dispensaries, staff break rooms, or restrooms. Installing sinks, water supply lines, and drainage systems can vary in cost depending on the complexity of the layout and the existing infrastructure. In some cases, older buildings may require plumbing upgrades to meet current standards, which can add to the overall budget.
Air Conditioning
Air conditioning is essential for maintaining a comfortable environment for both staff and customers in a pharmacy. The costs involved depend on the size of the space, the type of system installed (e.g., split or ducted), and whether the existing system requires upgrades. Proper air circulation is especially important in a pharmacy to ensure medication is stored under the right conditions.
Flooring
Flooring in a pharmacy needs to be durable, easy to clean, and safe for high foot traffic. The cost will vary based on the material chosen, such as vinyl, tiles, or laminate. Vinyl flooring is often a popular choice for pharmacies due to its durability and ease of maintenance. The size of the area and the complexity of installation also affect the overall cost.
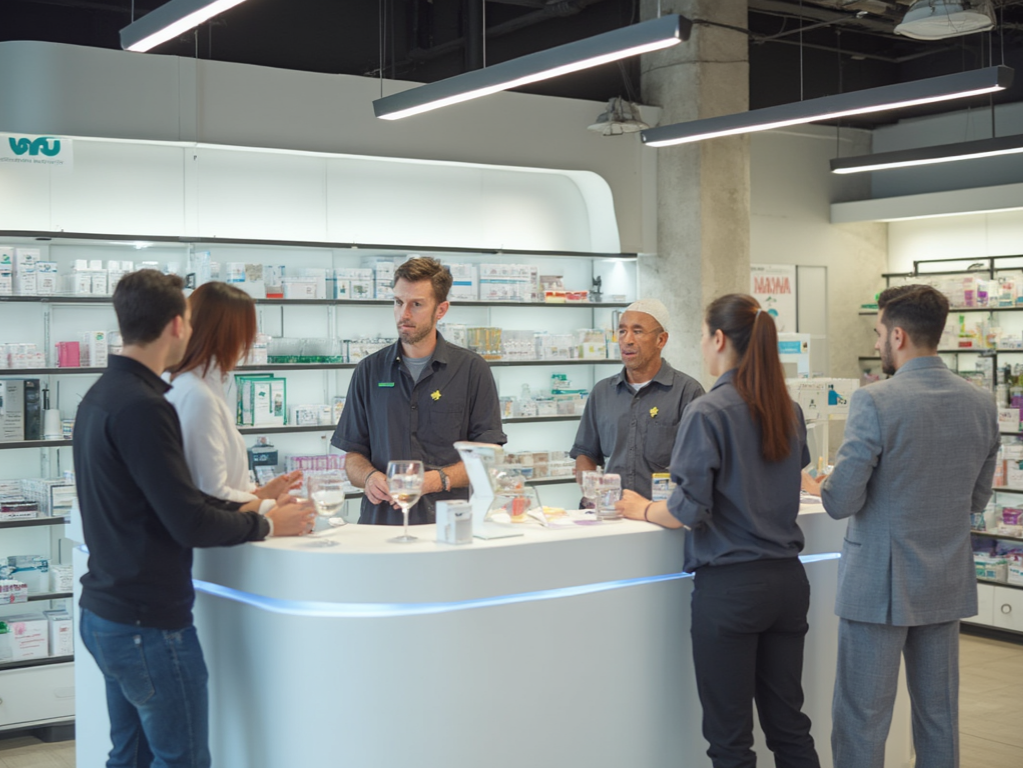
Joinery
Joinery refers to the custom-built elements of your pharmacy, such as shelving, counters, cabinetry, and storage units. These fixtures are essential for optimizing the layout and ensuring that the space functions efficiently. Costs depend on the complexity of the design and the materials used. Custom joinery is often more expensive but adds a tailored look and improves the workflow of the pharmacy.
Furniture, Fixtures, and Equipment (FF&E)
Furniture, fixtures, and equipment (FF&E) include essential items like seating, display units, counters, and storage solutions. These elements play a critical role in both the functionality and aesthetics of your pharmacy. Costs will vary based on the quality and customization of these items. Investing in durable and ergonomic furniture ensures both customer comfort and operational efficiency.
Signage
Signage is essential for both branding and functionality in a pharmacy. It includes external signs that attract customers and internal signs that guide them through the store, such as wayfinding and product labeling. The cost of signage varies based on the design, materials used, and whether illuminated signage is required for visibility at night.
Fire Services
Fire services are a crucial part of any commercial fit out, including pharmacies. This includes the installation of fire alarms, sprinkler systems, and fire extinguishers to ensure compliance with safety regulations. The costs will depend on the size of the pharmacy and any existing fire systems that may need upgrading or replacing. Ensuring your fire safety systems meet local compliance standards is essential for protecting both the business and its occupants.
Final Thoughts
Conclusion: Summarizing Your Pharmacy Fit Out Cost Breakdown

Understanding the full breakdown of pharmacy fit out costs is essential for effective planning and budgeting. From construction and materials to certifications and hidden expenses, being aware of all the factors involved helps you avoid surprises and ensures a smooth project.
By focusing on prioritizing spending, choosing cost-effective solutions, and anticipating potential delays or structural issues, you can keep your project within budget while achieving a functional and attractive pharmacy space.
If you’re ready to transform your pharmacy or need expert advice on a fit out, ImpeccaBuild offers end-to-end solutions tailored to your needs. Visit our Pharmacy Fit Out page to learn more and get started on your project today.
You Might Also like:
If you enjoyed reading this blog, you may also be interested in:
- An Impeccable Office Layout Design Guide
- Office Layout Ideas – An Impeccable Guide
- Office Plants – An Impeccable Guide
- Office Renovation – An Impeccable Guide
- Open Plan Office Guide – 4 Proven Advantages Guaranteed To Increase Your Productivity
- 5 Small Work Office Design Ideas, Guaranteed To Increase Productivity
- Office Fit Out Company – 6 Essential Tips For Choosing The Right Builder
- Office Fit Out Costs Sydney – A Free & Simple 3 Part Guide
