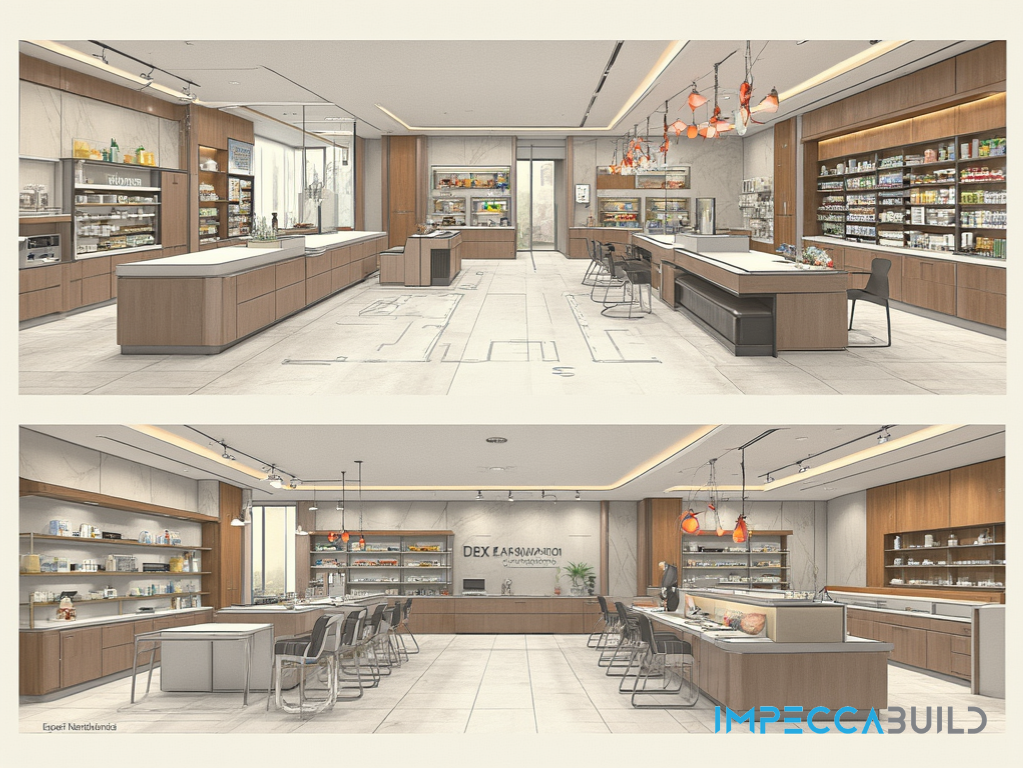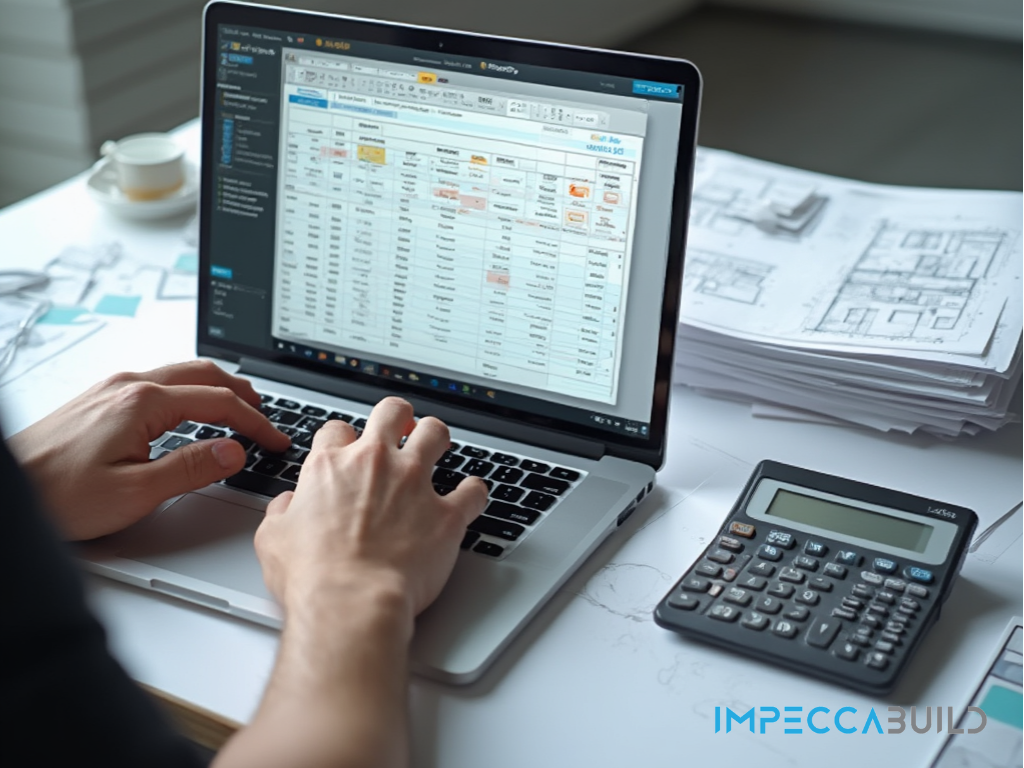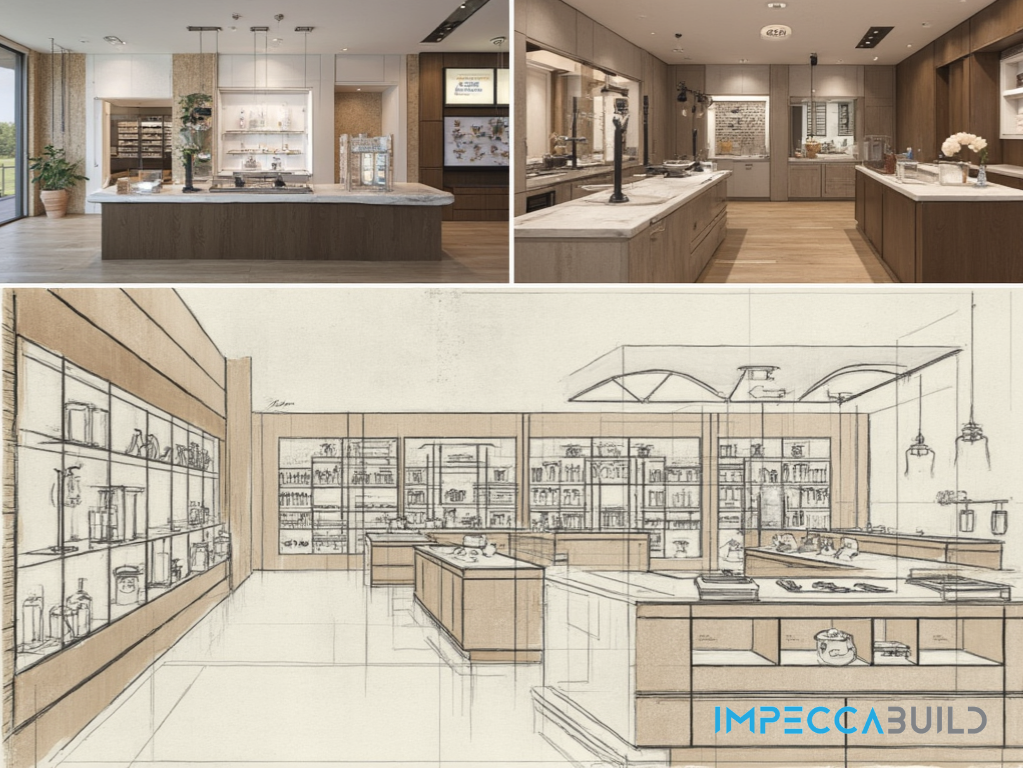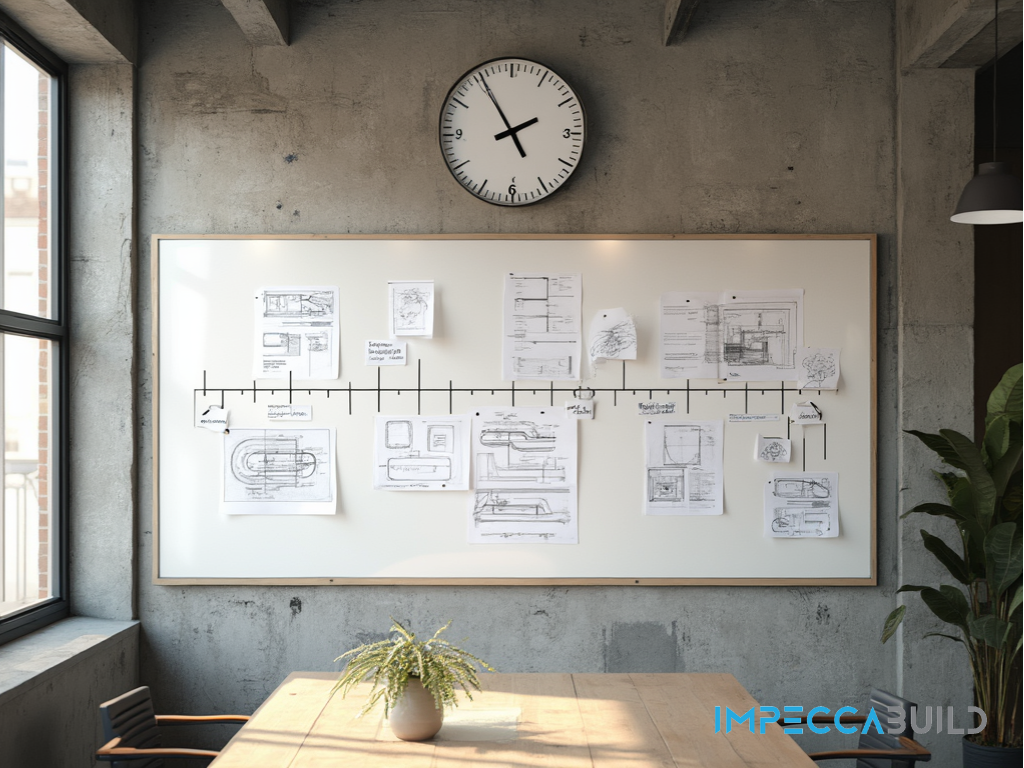Designing a pharmacy requires a careful balance between aesthetics, functionality, and budget. Understanding pharmacy design costs is crucial for planning a fit-out that not only meets regulatory requirements but also enhances customer experience and operational efficiency. From selecting materials to hiring interior designers, several factors influence the overall cost of a pharmacy design project. This guide will explore key elements that affect pharmacy design costs, offering insights into managing your budget while achieving the best results.
By addressing everything from pharmacy fit-out cost breakdowns to factors affecting pharmacy fit-out costs, you’ll be better equipped to plan your project effectively and avoid unnecessary expenses. Let’s dive into the details to help you make informed decisions throughout your design process.
How Scope and Style Impact Pharmacy Design Costs
Key Factors Affecting Pharmacy Design Costs
The Scope
The scope of your pharmacy design project is one of the biggest factors that will influence your overall pharmacy design costs. A full renovation with structural changes will naturally cost more than a partial fit-out focused on cosmetic updates. Larger projects require more materials, labor, and time, all of which contribute to higher expenses. Understanding the scope early helps you budget effectively and ensures there are no surprises as the project progresses.

Design Style
Your choice of design style can also greatly impact pharmacy design costs. Modern, minimalist designs may require fewer materials and simpler layouts, potentially reducing costs. On the other hand, more elaborate styles that include custom fixtures, intricate lighting, or luxury finishes will drive up expenses. Balancing style with functionality and budget is key to achieving the desired look without overspending.
Timeline
Tight timelines can significantly increase pharmacy design costs. Rushing a project may result in overtime labor charges and expedited material costs. If possible, plan ahead to give your team ample time to complete the design, minimizing the need for costly rush fees. For more insight into how timelines impact overall costs, explore factors affecting pharmacy fit-out costs here.
Budget
Setting a realistic budget from the start is crucial in managing pharmacy design costs. Your budget will dictate material choices, the level of customization, and the overall design complexity. Working closely with your designer to prioritize key features can help you stay within budget without sacrificing quality. For more budget-friendly tips, check out cost-effective pharmacy fit-out solutions here.
Understanding Designer Fees in Pharmacy Design Costs
How Much Does a Pharmacy Interior Designer Cost for Pharmacy Design?

Hiring a pharmacy interior designer is essential to ensure your space is functional, aesthetically pleasing, and compliant with industry standards. The cost of hiring a designer can vary depending on factors like the size of the pharmacy, the designer’s experience, and the complexity of the project. On average, designers may charge anywhere from $150 to $350 per hour, but at ImpeccaBuild, we typically work with a fixed fee model.
We prefer the fixed fee model because it gives our clients cost certainty from the beginning. Instead of worrying about hourly charges that can quickly add up, a fixed fee is agreed upon based on the project’s scope. This approach helps avoid unexpected costs and allows our clients to manage their budgets more effectively. For larger projects, some designers may use a percentage-based model, where the fee is calculated as a percentage of the total project cost.
Designer fees play a significant role in overall pharmacy design costs, so it’s important to factor them into your budget early on. For a deeper understanding of how pricing models impact your project, explore our guide on the pharmacy fit-out cost breakdown here.
Comparing Pricing Models in Pharmacy Design Costs
Pricing Models for Pharmacy Design Costs

Hourly Rates
Some pharmacy interior designers charge by the hour, especially for smaller projects or consultations. Hourly rates typically range from $150 to $350, depending on the designer’s experience and location. The main benefit of this model is flexibility—you only pay for the actual time spent on the project. However, hourly rates can quickly add up if the project scope expands or if there are multiple revisions, leading to higher pharmacy design costs than initially expected. For clients who prefer clear cost expectations, this model might lack the predictability of other options.
Fixed Fees
A fixed fee model is one of the most common approaches for larger pharmacy design projects. At ImpeccaBuild, we prefer this pricing structure because it offers our clients greater cost transparency and predictability. With a fixed fee, the designer’s total cost is agreed upon upfront, based on the project’s scope. This ensures that clients have a clear understanding of their pharmacy design costs from the beginning, without the worry of unexpected expenses. The fixed fee model provides peace of mind and allows for better budget management throughout the project.
Percentage of Project Cost
For large-scale pharmacy fit outs, some designers use a percentage-based pricing model, where their fee is calculated as a percentage of the total project cost. Typically, this percentage ranges from 5% to 15%, depending on the project’s complexity and size. While this model aligns the designer’s fees with the overall project budget, it can sometimes lead to higher pharmacy design costs as the total project expenses increase. For clients with more extensive projects, this model can be useful, but it’s essential to understand how the percentage will impact the final costs.
Understanding What’s Included in Pharmacy Design Costs
What Do Pharmacy Design Costs Cover?
Concept Review and Budget Analysis
Pharmacy design costs typically include a comprehensive concept review, where the designer presents initial ideas and plans based on the client’s vision. This step ensures that the design direction aligns with the pharmacy’s functional needs, branding, and aesthetic goals. During the concept review, clients can provide feedback and suggest adjustments to refine the design before moving forward. This phase is essential for setting the project’s tone and laying the foundation for successful execution.
In addition to the concept review, budget analysis is a critical part of pharmacy design. A thorough analysis helps ensure the project stays within financial expectations while still meeting the desired outcomes. Designers work closely with clients to allocate resources efficiently and identify potential areas for cost savings. By balancing design ambition with financial constraints, budget analysis ensures that pharmacy design costs remain manageable without compromising quality.

3D Drawings and Visualizations
Another key element included in pharmacy design costs is the creation of 3D drawings and visualizations. These renderings offer clients a detailed preview of the proposed design, allowing them to see exactly how their pharmacy will look and function. 3D visualizations provide a realistic representation of the space, helping clients make informed decisions about layout, materials, and overall design. This step is invaluable for identifying potential issues early in the process and ensuring that the final outcome meets expectations.
The use of 3D drawings also enhances communication between the client and the design team. By providing a clear visual reference, both parties can align on the project’s vision, making revisions and approvals more straightforward. This level of clarity ensures that pharmacy design costs are invested wisely, with fewer surprises during the construction phase.
.jpeg)
Design Documents and Technical Plans
Pharmacy design costs also cover the creation of essential design documents and technical plans. These documents serve as the blueprint for the entire project and ensure smooth execution during the construction phase. Key documents typically included are:
- Existing and Demolition Plans: These plans outline the current layout and any areas that will require demolition or restructuring.
- Proposed Plans: The final layout design, detailing the new configuration of the pharmacy, including areas like consultation rooms, dispensaries, and retail space.
- Floor Finish Plans: Specifications for the flooring materials and layout, ensuring durability and aesthetic alignment with the overall design.
- Electrical, Lighting, and Hydraulic Plans: These plans ensure that all electrical, lighting, and plumbing requirements are met, from wiring diagrams to lighting placement and water flow.
- Interior Elevations: Detailed drawings that show the vertical surfaces, such as walls, cabinetry, and displays, giving a clear picture of how the space will look from various angles.
- Custom Joinery Details: Specifications for custom-built elements, such as shelving, counters, or storage units, that are tailored to the pharmacy’s specific needs.
These documents are vital for ensuring that contractors and builders have a clear, detailed roadmap to follow, preventing costly mistakes and delays. Including these plans in pharmacy design costs ensures that the project is executed efficiently and to the highest standard
Timeline Considerations in Pharmacy Design Costs
How Long Does It Take to Develop Drawings for Pharmacy Design?

The time it takes to develop drawings for a pharmacy design can vary depending on the complexity and scale of the project. On average, it can take anywhere from two to six weeks to produce detailed drawings, including the initial concept, 3D visualizations, and technical plans. Smaller projects with minimal alterations may be completed more quickly, while larger or more intricate designs—such as those involving custom joinery or significant structural changes—can take longer.
An important factor to consider during this process is ensuring that the drawings comply with local building codes and regulations. In many cases, a Private Certifying Authority (PCA) is involved to review the plans and confirm that they meet certification standards. The PCA plays a crucial role in the approval process, and any revisions required to comply with certification can impact the timeline. Ensuring that your plans are in line with all regulatory requirements from the start helps avoid delays and additional pharmacy design costs related to compliance issues.
Client feedback and revisions also play a major role in how long it takes to finalize the drawings. If changes are requested after the initial concept is presented, additional time will be required for adjustments. Furthermore, coordinating with external professionals, such as engineers or contractors, can extend the timeline. However, investing this time upfront ensures that the project runs smoothly during the build phase, minimizing delays or cost overruns.
Spending the necessary time on detailed planning reduces the risk of costly mistakes or unforeseen issues during construction, ensuring that pharmacy design costs remain manageable.
Starting Your Pharmacy Design Project and Understanding the Costs
How to Begin the Process and Understand Pharmacy Design Costs

When starting a pharmacy design project, the process typically begins with an initial consultation where your goals, budget, and timeline are discussed. At ImpeccaBuild, we believe in collaborating closely with our clients to understand their vision and ensure that every design decision aligns with their objectives and budget. Once the consultation is complete, we begin the design process with concept reviews, budget analysis, and the creation of detailed drawings, all of which are factored into your pharmacy design costs.
Working with experienced professionals ensures that your pharmacy design will be functional, compliant, and visually appealing. From there, we provide ongoing support throughout the project, making adjustments as necessary to keep everything on track. The goal is to minimize delays, manage costs effectively, and ensure the final outcome meets your expectations.
Understanding pharmacy design costs early in the process is essential for managing your budget effectively and avoiding unexpected expenses. By partnering with us, you’ll have a clear roadmap from start to finish, ensuring a smooth design and build process. Ready to get started on your pharmacy design project? Contact us today at 1300 LET’S BUILD or visit our Pharmacy Fit-Out page to begin transforming your space.
Frequently Asked Questions
1. What factors influence pharmacy design costs?
Several factors impact the overall cost of pharmacy design, including location, materials, labor, regulatory compliance, and the complexity of the design. Each of these can significantly affect your budget, making it essential to plan carefully.
2. How can I estimate the budget for my pharmacy design project?
To estimate the budget for a pharmacy design project, start by consulting professionals for quotes on materials, labor, and permits. Consider hidden costs such as utility upgrades and unforeseen structural changes. We recommend including a contingency buffer to cover unexpected expenses.
3. How does location affect the cost of a pharmacy design?
Location plays a critical role in pharmacy design costs. Urban pharmacies may face higher labor costs due to demand, while rural areas might incur additional expenses for transporting materials or hiring specialized tradesmen. Additionally, shopping center locations often have added red tape and management fees.
4. Are there hidden costs associated with pharmacy design?
Yes, hidden costs can include permit delays, utility upgrades, lead times for furniture and equipment, and the need for structural modifications. To avoid surprises, always work with experienced professionals who can help you anticipate and plan for these potential costs.
5. Can I reduce pharmacy design costs without compromising quality?
Yes, cost-effective design solutions are available, such as choosing durable yet affordable materials, optimizing space to reduce construction work, and selecting energy-efficient lighting options. Working with a professional design firm can also help identify areas to save while maintaining functionality and aesthetics.
6. How do I ensure my pharmacy design complies with regulations?
To ensure compliance, work with a design team familiar with local healthcare regulations and pharmacy standards. They will handle permits and ensure that your design meets all accessibility, safety, and operational requirements, helping you avoid costly fines or redesigns.
{ “@context”: “https://schema.org”, “@type”: “FAQPage”, “mainEntity”: [ { “@type”: “Question”, “name”: “What factors influence pharmacy design costs?”, “acceptedAnswer”: { “@type”: “Answer”, “text”: “Several factors impact the overall cost of pharmacy design, including location, materials, labor, regulatory compliance, and the complexity of the design.” } }, { “@type”: “Question”, “name”: “How can I estimate the budget for my pharmacy design project?”, “acceptedAnswer”: { “@type”: “Answer”, “text”: “To estimate the budget for a pharmacy design project, consult professionals for quotes on materials, labor, and permits. Factor in hidden costs like utility upgrades and structural changes.” } }, { “@type”: “Question”, “name”: “How does location affect the cost of a pharmacy design?”, “acceptedAnswer”: { “@type”: “Answer”, “text”: “Location plays a critical role in pharmacy design costs. Urban pharmacies may face higher labor costs, while rural areas may incur transportation expenses for materials and tradesmen.” } }, { “@type”: “Question”, “name”: “Are there hidden costs associated with pharmacy design?”, “acceptedAnswer”: { “@type”: “Answer”, “text”: “Yes, hidden costs can include permit delays, utility upgrades, lead times for furniture, and structural modifications. Work with professionals to anticipate and plan for these expenses.” } }, { “@type”: “Question”, “name”: “Can I reduce pharmacy design costs without compromising quality?”, “acceptedAnswer”: { “@type”: “Answer”, “text”: “Yes, cost-effective design solutions include choosing affordable materials, optimizing space, and selecting energy-efficient lighting. A professional design firm can help maintain quality while saving costs.” } }, { “@type”: “Question”, “name”: “How do I ensure my pharmacy design complies with regulations?”, “acceptedAnswer”: { “@type”: “Answer”, “text”: “Work with a design team familiar with local healthcare regulations and pharmacy standards to ensure compliance with all accessibility, safety, and operational requirements.” } } ] }You Might Also like:
If you enjoyed reading this blog, you may also be interested in:
- An Impeccable Office Layout Design Guide
- Office Layout Ideas – An Impeccable Guide
- Office Plants – An Impeccable Guide
- Office Renovation – An Impeccable Guide
- Open Plan Office Guide – 4 Proven Advantages Guaranteed To Increase Your Productivity
- 5 Small Work Office Design Ideas, Guaranteed To Increase Productivity
- Office Fit Out Company – 6 Essential Tips For Choosing The Right Builder
- Office Fit Out Costs Sydney – A Free & Simple 3 Part Guide
