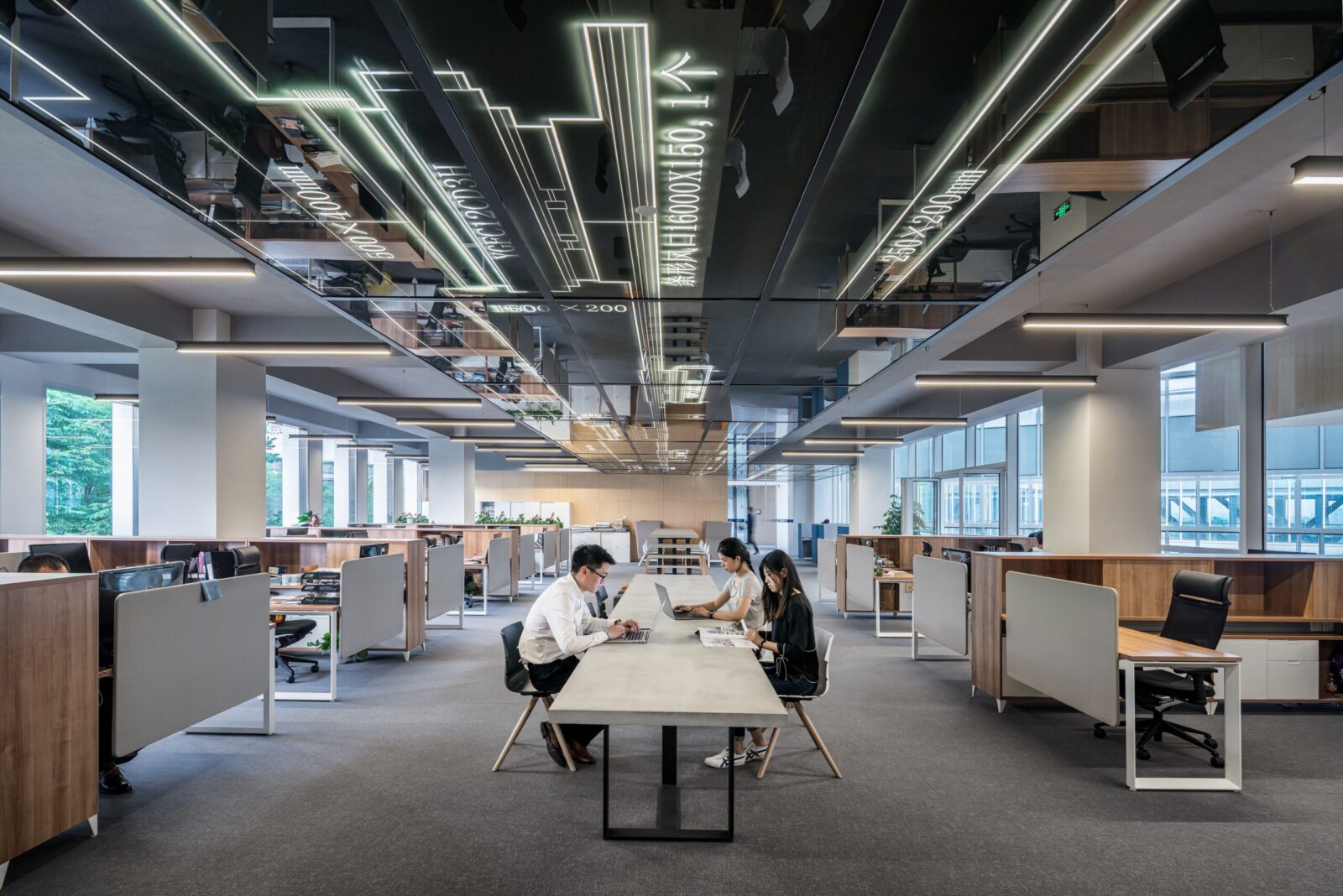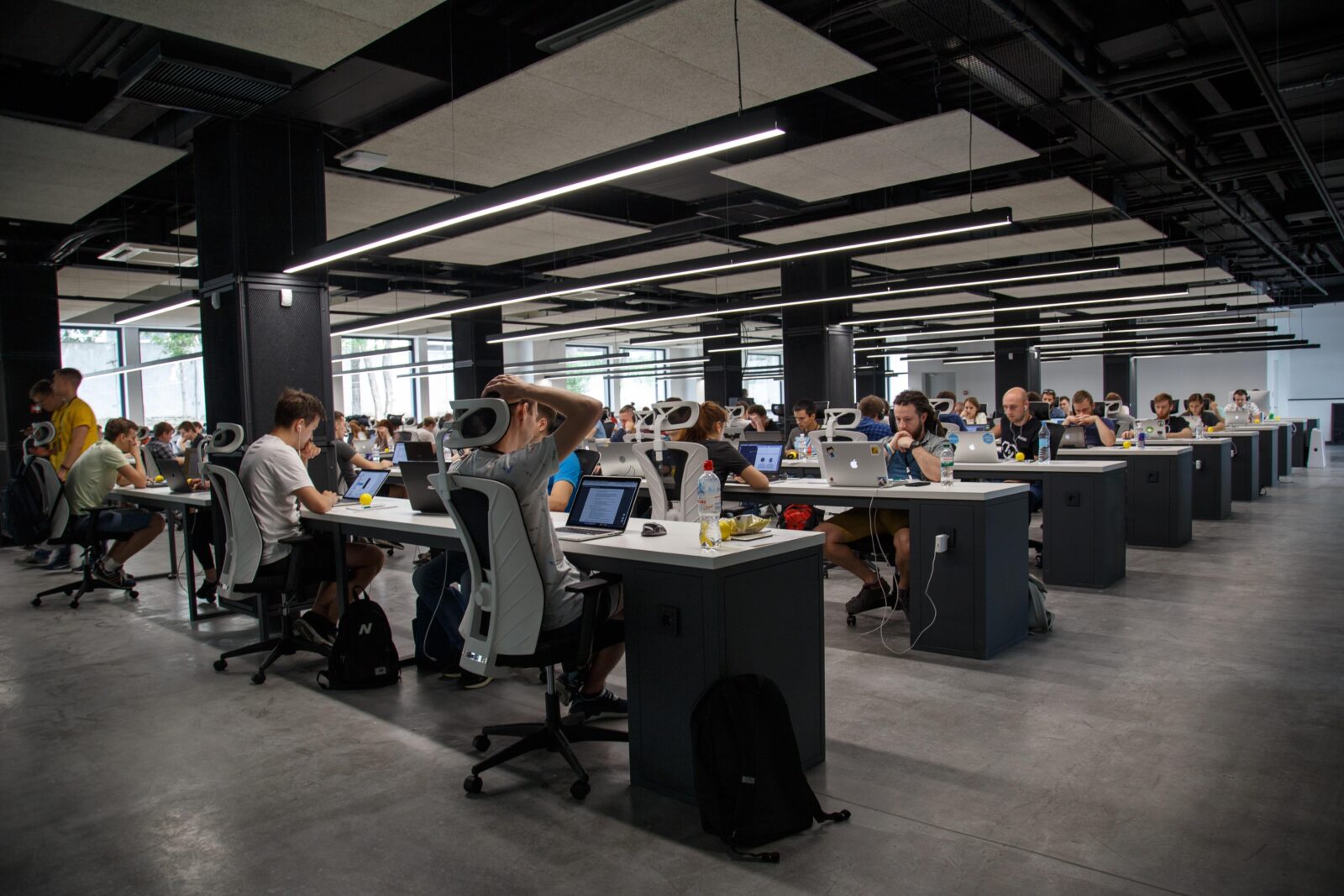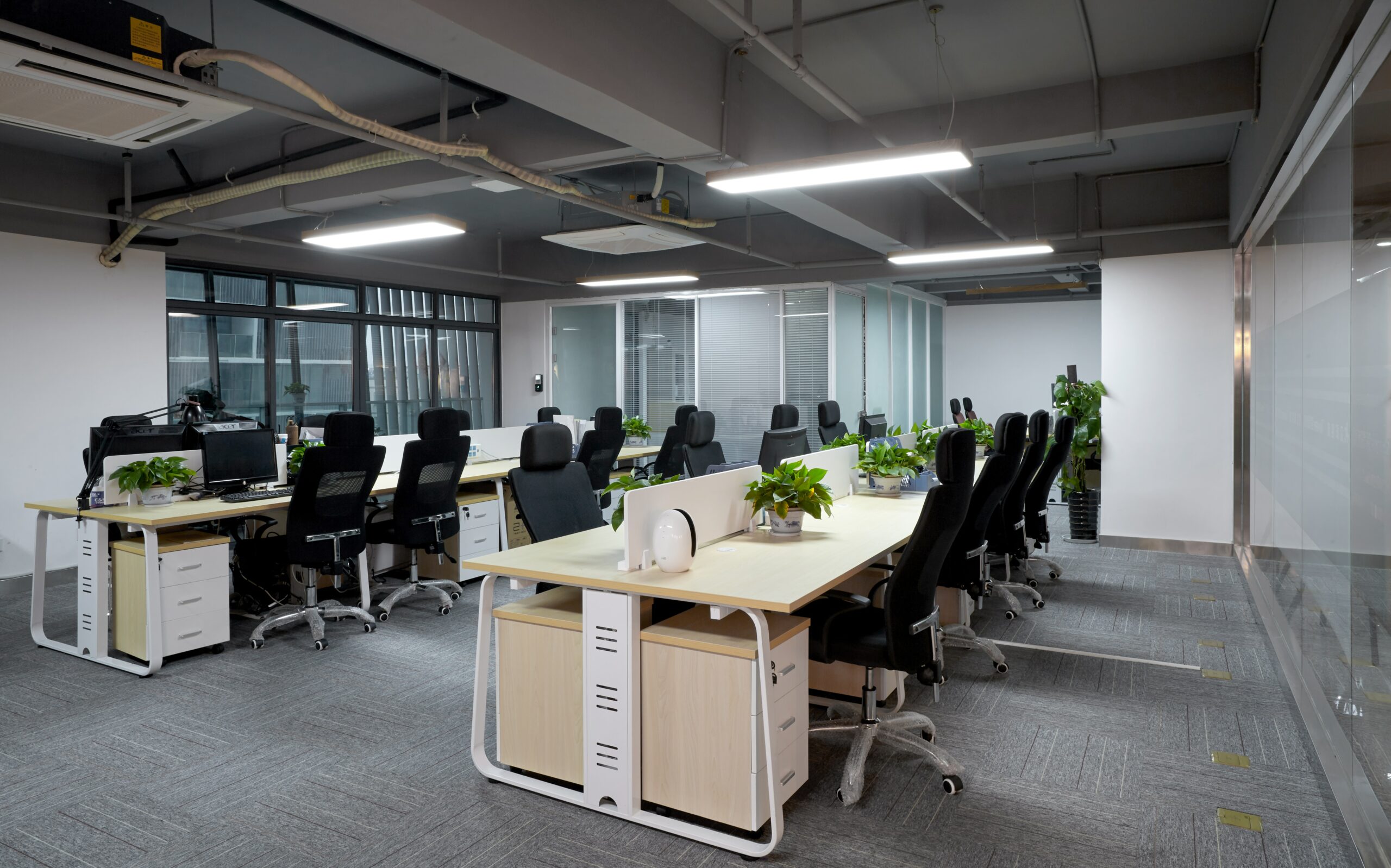A Must-Know Guide Plus, 4 Proven Advantages Guaranteed To Increase Your Productivity
What Is An Open Plan Office Layout?
An open plan/layout office is a workspace with an open floor plan. Usually, this means all divisions and separate offices are removed in the office so every employee working on the day-to-day operations of a company can sit in the same room together.
The office may have a private conference room, but this is only used when conducting interviews or to take important conference calls.
Open plan workspaces usually also opt for hot-desking, which means employees are not allocated seats but can move freely around the office and sit wherever they choose.
Open Plan Office Design
As the nature of an open plan/layout office would suggest, open plan workspaces usually maximise open spaces and avoid large structures which could cause divisions.
If you are transforming an existing office into an open plan workspace, your first interior design choice may be to remove all structured work areas and re-design your floor plan to encourage more collaborative work and face-to-face interaction.
For example, you may remove all desk cubicles and turn existing offices into group collaboration rooms or storage facilities.
If you are designing one or multiple open plan workspaces from scratch, you may wish to find real estate options with large open spaces as these will be easier to convert into open plan workspaces.
If your building is sectioned by multiple small rooms, you may need to consider demolition options to create truly open plan workspaces.

Open Plan Office Advantages
There are multiple benefits to an open plan office space, some of which are listed below…
Open Plan Office Advantages #1
Increased Collaboration
With open office space, employees are much more likely to collaborate with each other and find creative solutions to business problems as the layout of the office creates and encourages collaborative, teamwork.
Whereas previously an employee may have been scared to knock on another team member’s office door, an open office space eliminates this fear.
Open Plan Office Advantages #2
Cost-Effective
Offices with multiple secluded and private areas can be expensive to construct. Open plan office designs can reduce the building materials required to complete an office plan design as fewer walls, partitions and doors are needed.
Having one, large room to heat and light is also more cost-effective in the long term in relation to heating bills.
Open Plan Office Advantages #3
Improve Employee Satisfaction
It can be disheartening for an employee to sit in a cubicle on a daily basis. They may also feel like they are undervalued if they do not have their own private office when other employees at a similar level do.
For this reason, an open plan design can help employees feel valued, as every employee is being treated equally.
Open workspaces can ensure people working on the same projects can communicate efficiently without information being lost over emails, which is frustrating for employees.
Open Plan Office Advantages #4
Future-Proof Your Business
Adding an additional office or cubicle to an over-cramped office is a difficult – if not impossible – task, as private offices are costly to build and demand a lot of floor space.
With an open office, desks can be added much more easily and the open floor available can be re-designed effortlessly to include more employees.

How Does An Open Plan Office Improve Productivity?
Working in an open office space can improve productivity, providing you create the correct workplace culture.
A recent article by the Harvard Business School argues open plan offices may not improve productivity as much as originally thought.
The same article, however, identified how the further away employees are, e.g. if an employee can work from home, the less they communicate.
Removing private spaces for an open plan office can, therefore, improve productivity as it can allow employees to communicate much more effectively with one another.
Adapting To An Open Plan Office
It can be hard for employees who are set in their ways to adapt to open plan office spaces.
To ease the transition period, encourage employees to change their working location multiple times a day until they become comfortable moving around the office naturally.
Another tip to help employees adapt to an open plan office is to divide the office into quieter and more collaborative spaces so employees can choose when they want to work in silence and when they want to discuss ideas with their peers.
Some employees may benefit from being offered one or two days to work remotely during the week, meaning they have enough time to work independently and they can arrive at an open plan office ready to collaborate and bring their ideas forward to the team.

Open Plan Office Alternatives
If you do not currently have the work space to create an open plan office, or your colleagues and superiors are hesitant to change the interior design of your office, there are alternative options.
For example, you can change one area of your office into a collaborative zone and encourage employees to use this adaptable space to brainstorm ideas, discuss creative solutions and bounce ideas off one another.
Another alternative to an open office space is to arrange regular unstructured meetings so employees are encouraged to increase their communication with each other.
Often two employees in different departments who do not usually cross paths can help each other solve business problems through collaborative work.
Speak With The Experts
If you would like more information about open plan offices, do not hesitate to contact Impeccabuild.
Our specialist team are design and construction experts and would be happy to answer any queries you may have about open plan office concepts.
We are able to provide superior office fit-out and premium design services so would be happy to discuss your budget and workplace requirements with you.
Resources
You may also be interested in:
- 6 Small Office Layout Ideas To Boost Productivity in an Efficient Manner
- 6 Office Flooring Ideas & Eye-Opening Secrets You’ll Love
