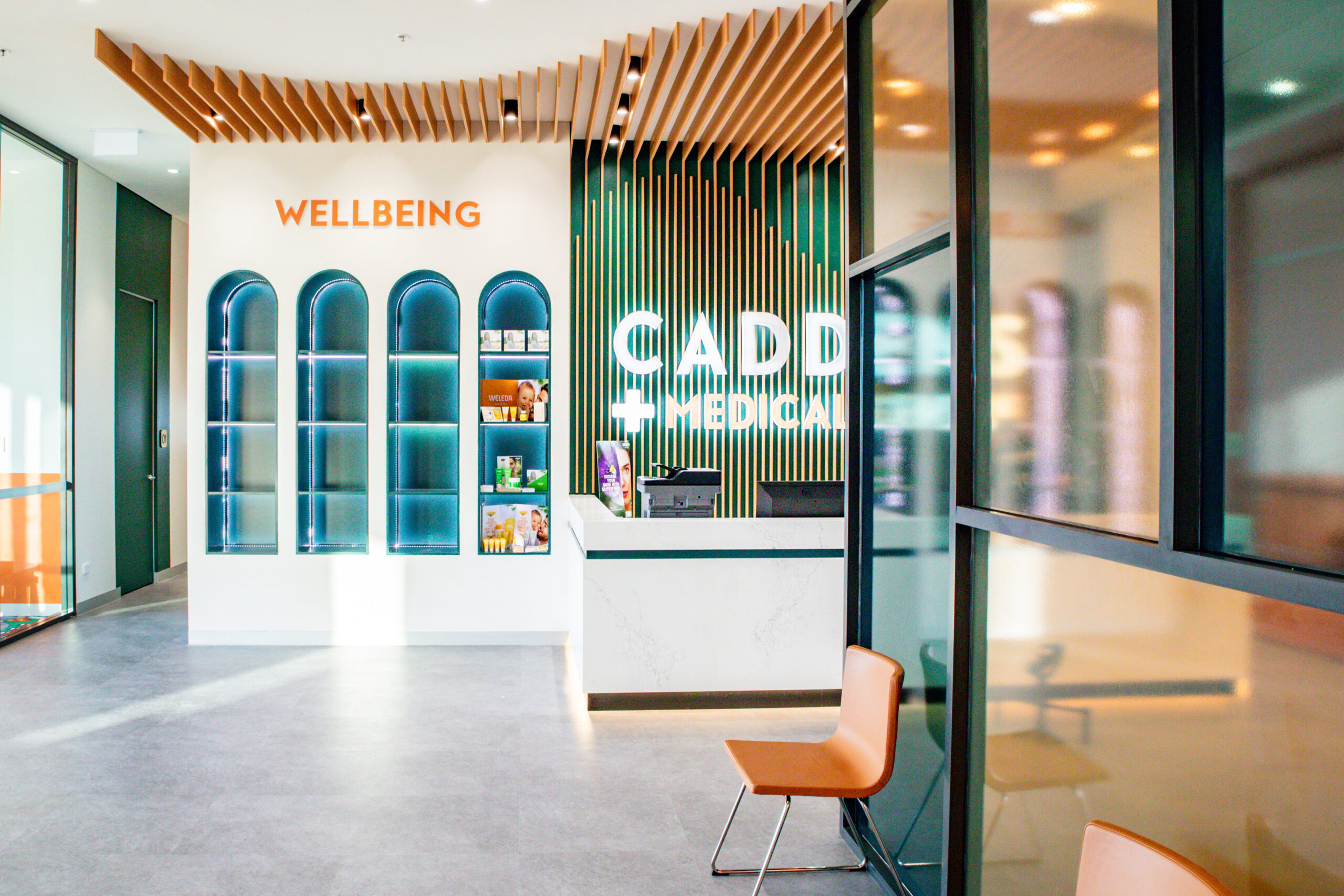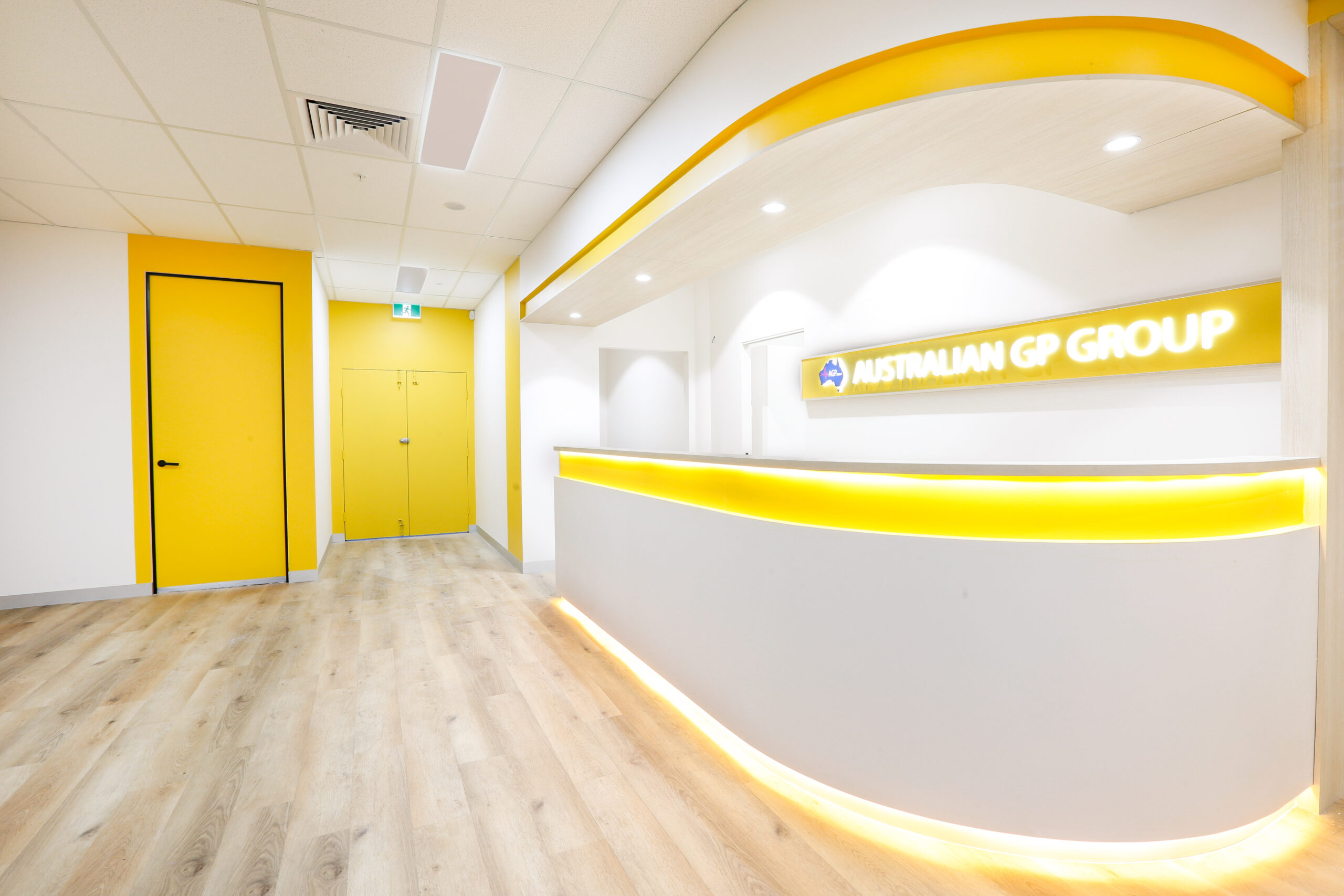Our Process
Process
From Concept To Completion, We’re Got You Covered
Contemporary businesses expect a great deal from their fit-out design, and rightly so!
As an experienced fitting company with particular expertise in commercial fit-outs and design, we’ve created a highly effective, seven-point process to ensure optimal results for every project.
Detailed below are the steps we take to move your project from little more than an idea through to the realisation of a stunning fit-out, beautifully executed to match the specifications of your working space.
Capable of delivering fit-outs suitable for almost any location, our team are proud of their ability to transform work-spaces of all shapes and sizes into interiors that showcase your vision accurately and well. From project management through to design and fit, we provide a complete interior fit-out service that offers quality and value.
How It Works
1. Consultation
The type of premises selected has an enormous influence on the office design Sydney businesses can access.
Floor size, room configurations, the position of doors, retaining walls and similar all have a major impact on what can be achieved.
There may also be statutory regulations to consider (for example, planning permission).
Whether you’re looking to rent office space in the long-term, or are considering a purchase, we are happy to advise on the opportunities and challenges which your choice of location may bring.
With years of experience in work-space design, we are able to provide a source of expert advice and recommendations for premises managers, business owners and similar decision-makers.
2. Design Brief
Once you’ve got a location in mind, it’s timely to consider in more detail what other resources, constraints and expectations shape the office interior design planning process.
Considerations include factors such as budget; the fixtures and fittings which can be recycled from the current premises; existing resources (for example materials, IT); and other constraints such as timescales and amount of acceptable downtime.
Along with this “stock taking” exercise, we also take some time to explore with our clients the type of fit-out they’re envisaging.
Some clients already have a clear idea of what they want the end result to look and feel like; others benefit from the inspiration and options which our team can provide.
The aim is to develop a shared vision of the new space, which forms the basis for the initial design and costings.
3. Concept Design
We pride ourselves on delivering office design Sydney businesses feel matches their expectations.
To do this, we listen carefully to what our clients are saying. Each project we do is unique, tailored to the specific needs of our client.
Our team uses a combination of innovative design features, along with consideration of contemporary trends, new materials and client preferences to inform the design process.
The aim at this stage is to make sure that the key aesthetic and functional requirements are met.
A successful design needs to be practical, functional, versatile and future-proof, as well as having an aesthetic vibe which showcases corporate culture and values.
Where required, we provide activity based work spaces, offering several settings in the design which enable a variety of office based activities (such as meeting space, individual workspace and breakaway space).
4. Costing Analysis
When we complete an initial office design, Sydney clients find it helpful if we also provide costings.
This allows clients the opportunity to substitute, alter, improve or otherwise change the design, with a clear understanding of the cost implications that might have.
We work with clients to ensure that they are 100% happy with the design, cost and scope of our office design, before moving forward.
5. Certification
Once the design project has been finalised and agreed by all parties concerned, it’s time to move forward, putting the groundwork in place for the next part of the project. Before the design is signed off, we check that it complies with all necessary building regulations and related legislation.
In some cases, office design Sydney clients want requires particular attention with respect to ensuring appropriate compliance. There also needs to be consideration of health & safety compliance (including fire doors, signage, appropriate floor surfaces etc).
The tasks carried out during this period include matters such as: ensuring any statutory consents are in place; and ordering any materials necessary to complete the fit-out successfully.
6. Construction
Once the design project has been finalised and agreed by all parties concerned, it’s time to move forward, putting the groundwork in place for the next part of the project. Before the design is signed off, we check that it complies with all necessary building regulations and related legislation.
In some cases, office design Sydney clients want requires particular attention with respect to ensuring appropriate compliance. There also needs to be consideration of health & safety compliance (including fire doors, signage, appropriate floor surfaces etc).
The tasks carried out during this period include matters such as: ensuring any statutory consents are in place; and ordering any materials necessary to complete the fit-out successfully.
7. Hand Over
Although it’s commonly thought that the implementation stage of the project takes the longest, this isn’t always the case.
If all the right consents are in place, and the correct materials are on hand, you’d be surprise at how quick this stage can take.
Our highly skilled team are qualified in a range of disciplines, enabling us to deliver full projects in a quick time frame.
Our clients can be sure that every part of the project is carried out by seasoned professionals who pride themselves on superior workmanship and meticulous attention to detail.
We provide a single point of contact throughout the process, so there’s only one number to call for progress reports, updates or any other queries you might have.
Our Clients
Our Work
Check out our latest projects!



