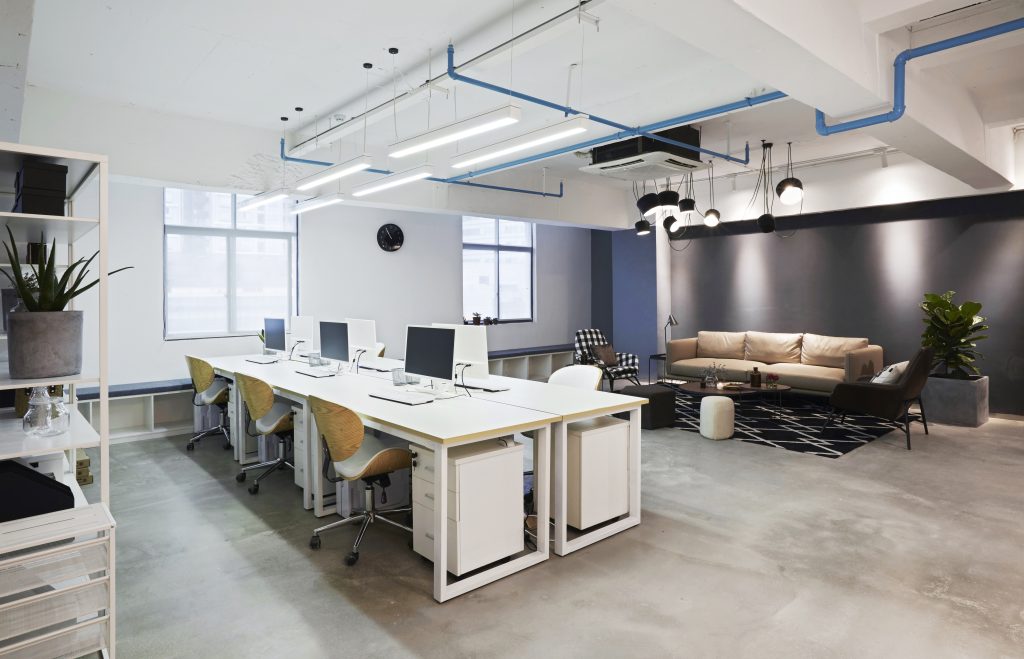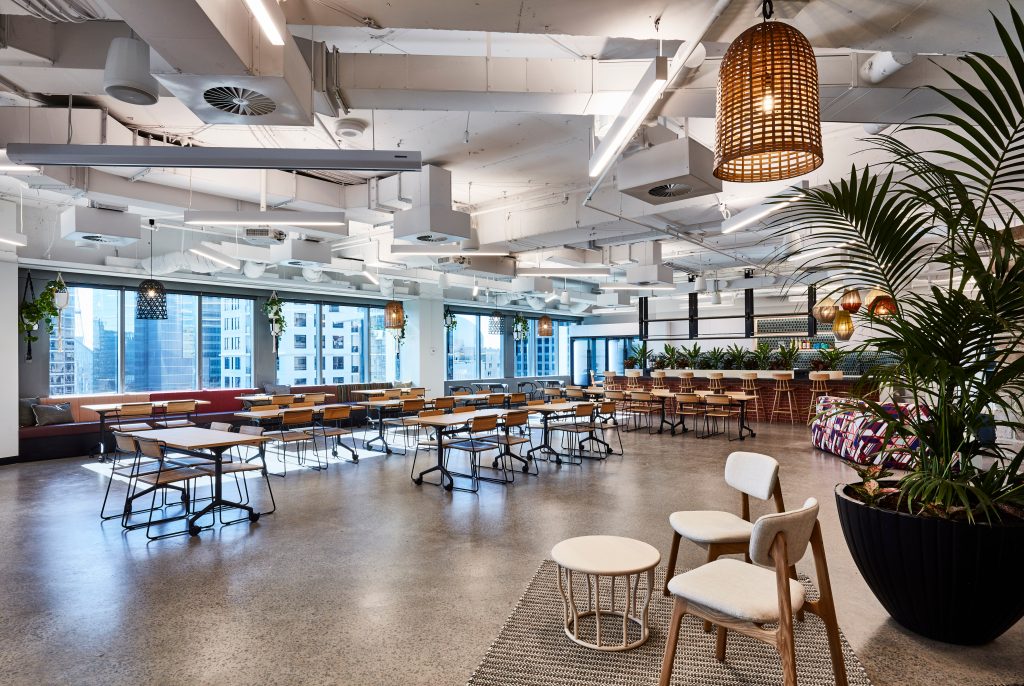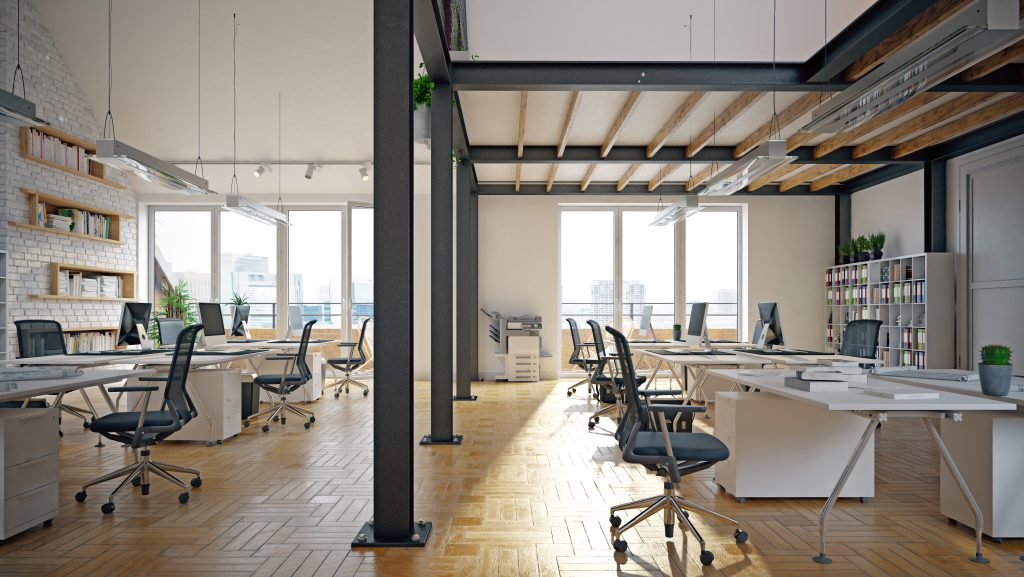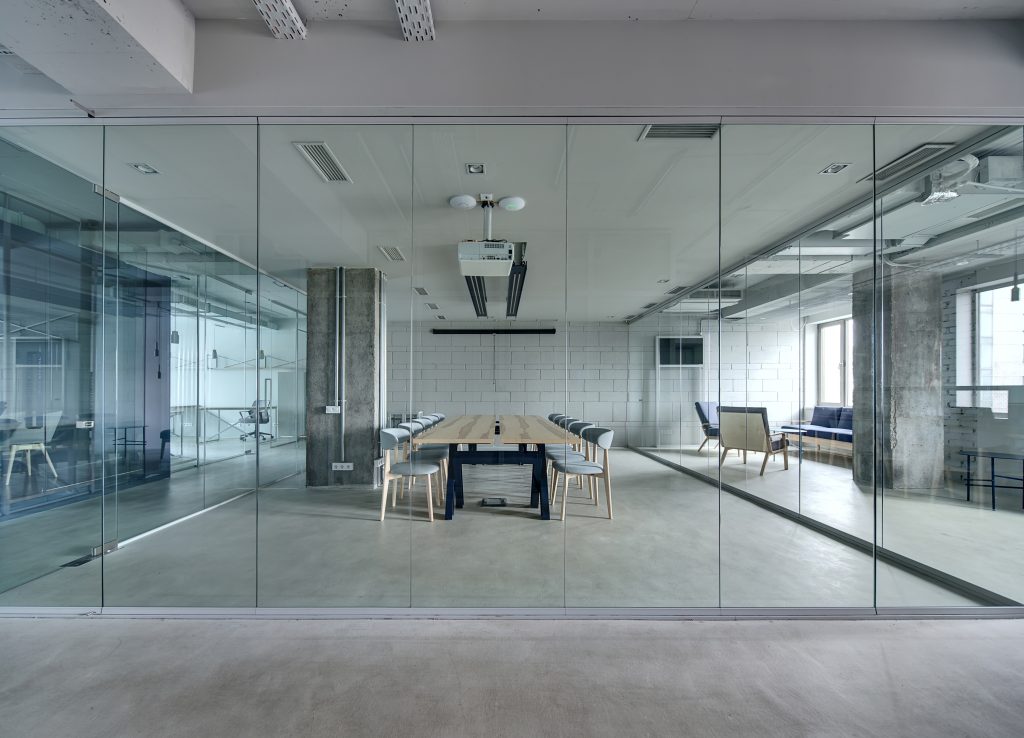So, you are looking for new office space? That’s great! Before you decide what kind of layout, seating arrangement, interiors, or furniture you’ll choose, you need to ask yourself a more fundamental question: how much office space do I need for this business? All these other details, directly or indirectly, depend on this one question. Therefore it’s essential to start your quest by solving this puzzle first.
Please understand that the amount of space you’ll have is not something you would be able to do anything about later on. Not without incurring a major expense, at least! If the space is too small, the growth of your business could suffer, and if it’s too large, you could end up shelling out a lot of money on unnecessary expenses.
In order to find the right solution to this question, how much office space do I need, you need to be aware of certain important factors before stepping into this process. In this blog post, we’ve explained these factors and discussed the industry standards other businesses are following in Australia.

5 Key Factors to Consider While Deciding How Much Office Space Do I Need
#1 Factor – How Much Office Space Do I Need
The Nature of Your Business
Different types of businesses need different types of office spaces. For instance, if you are running a call centre, you won’t need a lot of desk space. On the other hand, if you are a fashion designer or an architect, you’d need a lot of space to lay out all your designs or blueprints on big pieces of furniture.
So, the first thing you must remember is your office’s nature or purpose. If the nature of your business is such that it requires multiple cabins with closed doors or meeting rooms, you definitely need a bigger space. On the contrary, you don’t need much space if you need to accommodate only a few desks or cubicles in the workspace area along with just one or two closed cabins.
You also need to ask yourself whether I need any other working spaces within the office premises besides the desks and cubicles. This includes a cafeteria or a storage room, a dedicated space for some kind of equipment or machinery, etc. Accordingly, you can decide how much office space should be appropriate.
#2 Factor – How Much Office Space Do I Need
Would a Flexible, Collaborative Space Work For You?
These days, so many offices, especially new companies and startups, where a majority of the workforce is below the age of 35, have come up with various flexible, collaborative, and interactive work environments.
For instance, using an open plan layout with big tables in the middle, surrounded by four to eight chairs. Employees from one department or multiple departments can use this kind of space to conduct brainstorming sessions, build strategies, or simply do everything they are supposed to do.
They can do all their work from this space without using any other space in the office (like a cubicle). Or, if the layout and furniture are flexible enough, they can create temporary spaces as per the moment’s need. Millennials usually prefer working in such setups because it helps them feel connected with their co-workers. Communication becomes easier and more effective, and the overall atmosphere of the office tends to remain engaging and energetic.
So, if you feel this could be a right fit for your business, do consider creating a collaborative working environment in your office space. It could help boost productivity levels, and at the same time, it’s pretty cost-effective and simple to execute.

Factor #3 – How Much Office Space Do I Need
Understand Your Employees’ Preferences – Work-From-Home or Not?
Many business owners tend to underestimate the importance of involving their employees in this process. Don’t make this mistake! Ask your employees what kind of environment makes them feel comfortable and productive. Would they prefer to work from home, or they’d like to spend time in the office with their fellow colleagues?
It might surprise you that not everyone is in love with the new work-from-home culture. A recently done survey reveals that 38 per cent of employees find it difficult to balance work with their household responsibilities. Many of them preferred working from offices because they have better facilities, modern infrastructure, and a more professional working environment.
So, speak with your employees and understand their needs. Find out how many of them are comfortable working from home, not just for now but for the foreseeable future as well. Based on that, you’ll be able to find the answer to the riddle – how much office space do I need for my business?
Factor #4 – How Much Office Space Do I Need
What Does the Law Say
According to the Building Code of Australia, it is recommended to maintain a minimum of 10 square meters per person in an office space. Usually, you can find this number varying between 10 to 15 square meters, depending on the nature, size, and location of a business. Professions that require closed office spaces (maybe perhaps for the privacy of the client) might need anywhere between 15 to 20 square meters of space. An example of this could be a law firm or a psychology clinic.
Please note that these calculations are only for the floor areas. You’d need additional space for building other essential areas like bathrooms, meeting rooms, corridors, utilities, etc. It is also to be noted that these figures are just recommendations and are not legislated concretely.
The law, however, clearly specifies that an employer must provide his/her employees with a ‘working environment that is safe and without risks to health’ according to the WHS Act 2011.
Factor #5 – How Much Office Space Do I Need
What Are Your Expansion Plans for the Future?
While calculating how much office space do I need for my business, you must keep in mind your current requirements and your expansion plans for the future. As your business grows, your space requirements will grow too. The number of employees will eventually increase, and you’d need additional space to accommodate them. So, it’s always advisable to think long term.
Moving offices can be quite expensive. If you run out of space, you’ll have to consider terminating the lease earlier than planned, and there’s a cost for that. Plus, you’ll have to go through the process of finding and then moving to a new office again. Instead of bearing these unnecessary costs, adding 20 to 30 per cent extra space is better.
As a cost-cutting solution, you can always sublet the extra space on a short-term basis. This will allow you to cover the rent or maintenance costs without straining your budget.

Industry Standards
It’s simple enough to calculate ‘how much office space I need based on how many employees are currently working for me. For example, if you follow the standard 10 square meters per person recommendation and you currently have ten employees, you’d need a minimum of 100 square meters of space.
To make things easier, here are some of the industry standards being followed in Australia –
- Offices with Less Than 10 Employees – This includes start-ups and small-sized co-working spaces, where less than ten people use the office space daily. These offices are usually very collaborative, with shared working spaces, flexible furniture, and common rooms for recreation purposes. For such a company, up to 100 sqm should be sufficient.
- Small to Medium-Sized Businesses – These generally include businesses with 15 to 50 people working together under a single roof. If the business is such that you don’t need spacious desks for most of your employees, 150 to 500 sqm should be appropriate. This also includes those offices where multiple collaborative spaces are needed for conducting creative sessions like – media houses, fashion-related businesses, and tech offices.
- Large businesses or Legal, Finance, and Medical Offices – In an office where more than 50 people work together, one needs a lot of space to manage everything well. You won’t only need a lot of sqm for individual employees but to build several utilities, common areas, cafeterias, storage rooms, meeting rooms, etc. In such a scenario, it’s apt to have anywhere between 250 to 500 square sqm of space. Please note that these figures also apply to legal or finance offices or medical clinics, where the client’s privacy is paramount.
We always recommend engaging a qualified commercial interior designer as you start looking for a space for your business. That way, they can help you figure out the best layout that optimises workflow and space. Keep in mind the building code of Australia has established minimum size requirements for different types of rooms you may need in your fit-out. For example, all hallways/walking spaces need to have a turning circle clearance of 1500mm to accommodate wheelchairs.
This is just one example of the many BCA standards that must be met when designing a fit to be deemed compliant by certifying authorities. So definitely speak with your interior designer and keep this in mind when considering how much office space do I need.

Conclusion
After considering all the above-mentioned pointers and guidelines, you’ll be able to solve the mystery of “how much office space do I need for my business”. Additionally, you must remember that a small space doesn’t necessarily mean the office has to be cluttered or chaotic.
Take the help of a professional fit-out specialist to create the space in such a way that everything is managed not just effectively but also aesthetically. The opposite of this is also true. A big space doesn’t automatically mean increased productivity and comfort levels. Again, consult a competent fit-out expert to ensure you can use the space in the best possible manner for the well-being of your employees and your business.
How Can ImpeccaBuild Help You Figure “How Much Office Space Do I Need”
Since finalising, designing, and then decorating a new office space requires a certain amount of additional planning work and creative thinking, hiring an experienced fitout professional would make things easier and quicker. Call Us On: 1300 LETS BUILD or send us an email at: [email protected]
You Might Also like:
If you enjoyed reading “How Much Office Space Do I Need”, you may also be interested in:
- An Impeccable Office Layout Design Guide
- Office Layout Ideas – An Impeccable Guide
- Office Plants – An Impeccable Guide
- Office Renovation – An Impeccable Guide
- Open Plan Office Guide – 4 Proven Advantages Guaranteed To Increase Your Productivity
- 5 Small Work Office Design Ideas, Guaranteed To Increase Productivity
- Office Fit Out Company – 6 Essential Tips For Choosing The Right Builder
- Office Fit Out Costs Sydney – A Free & Simple 3 Part Guide
