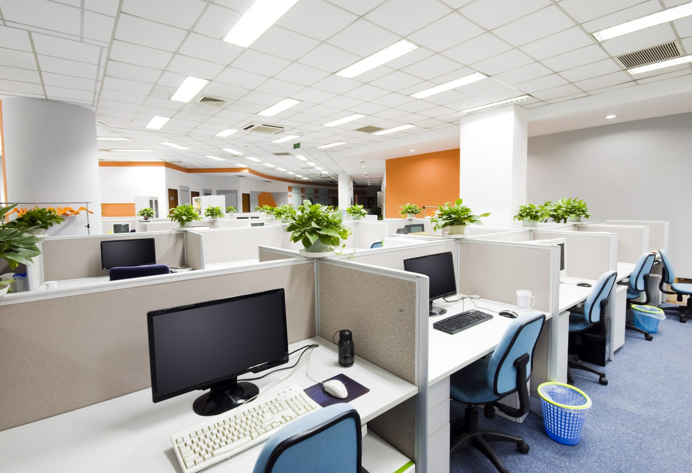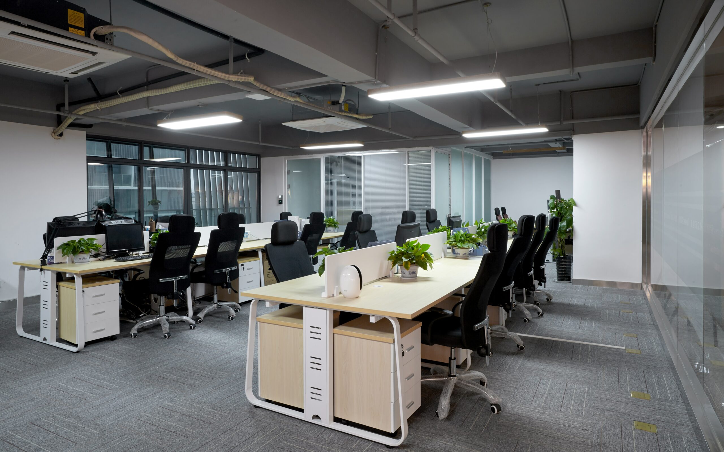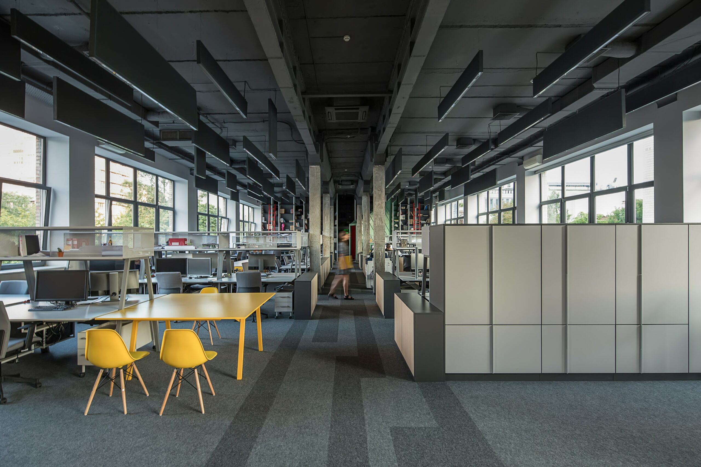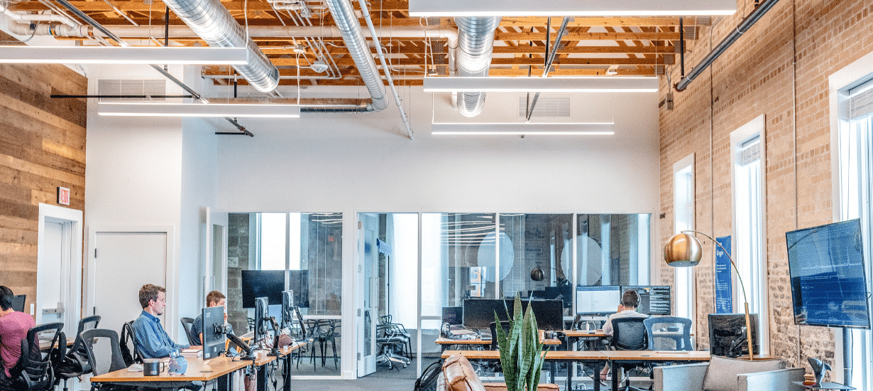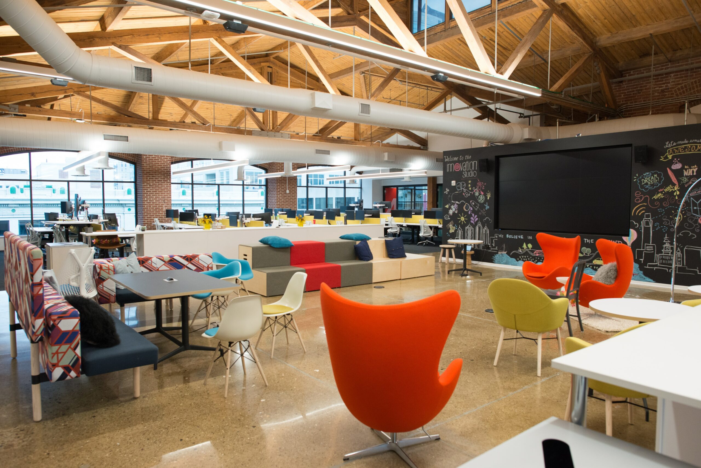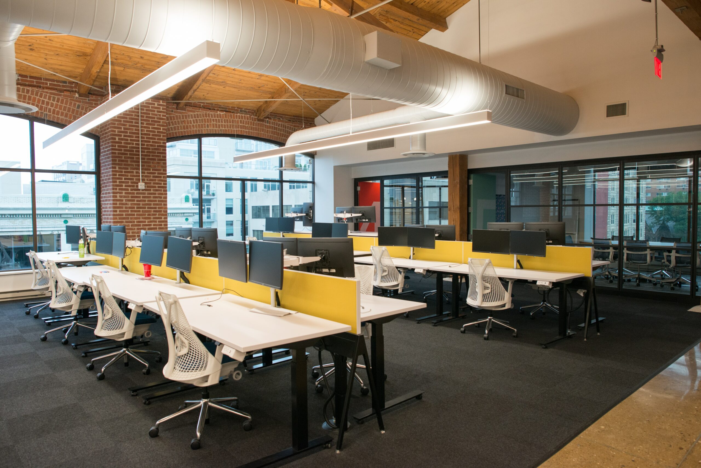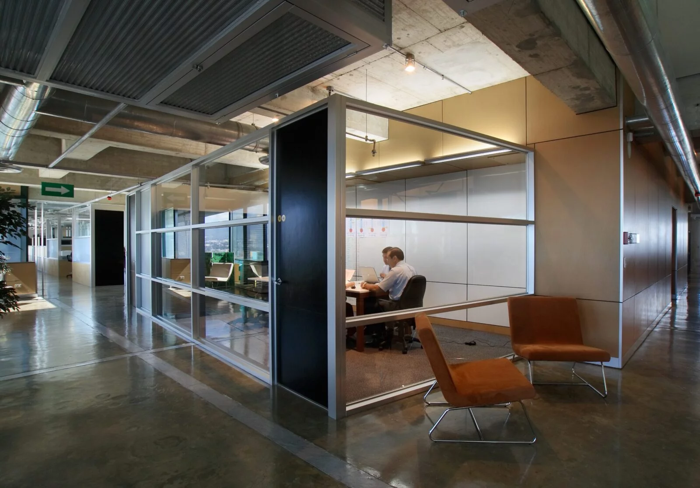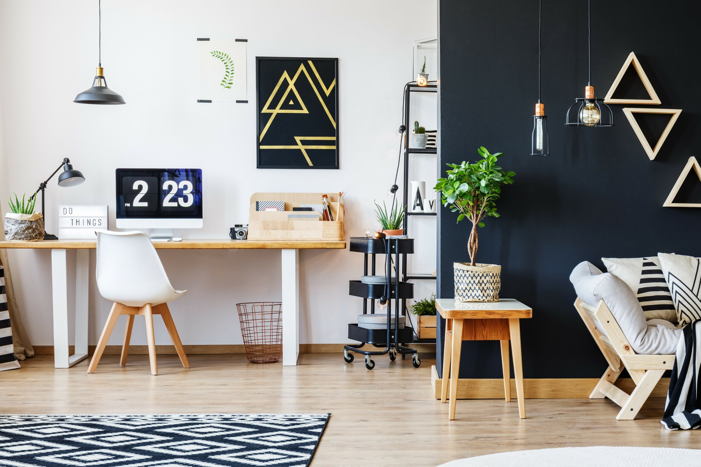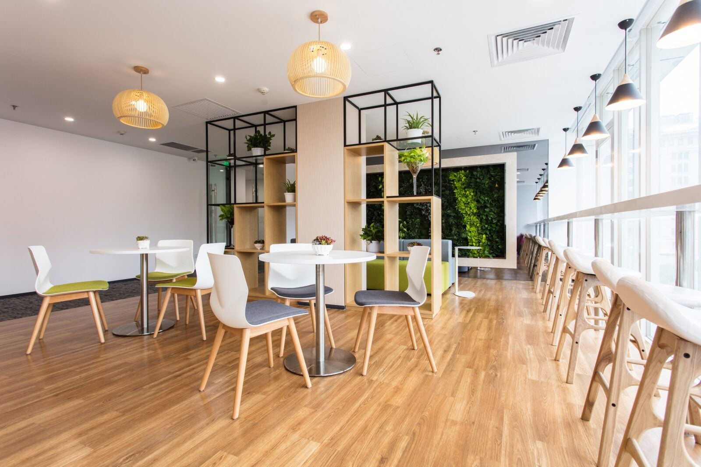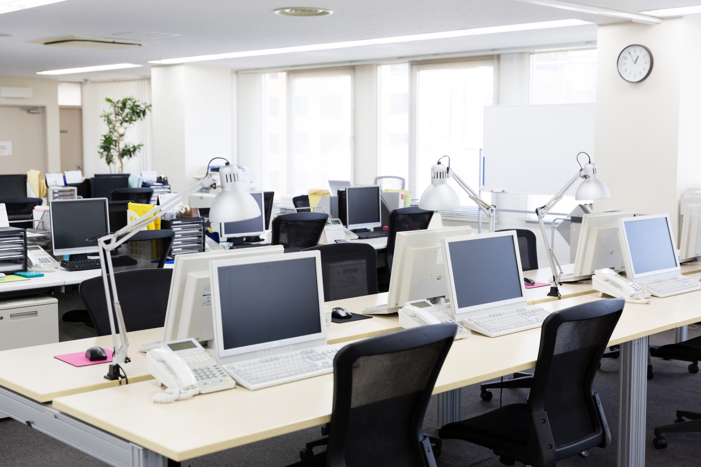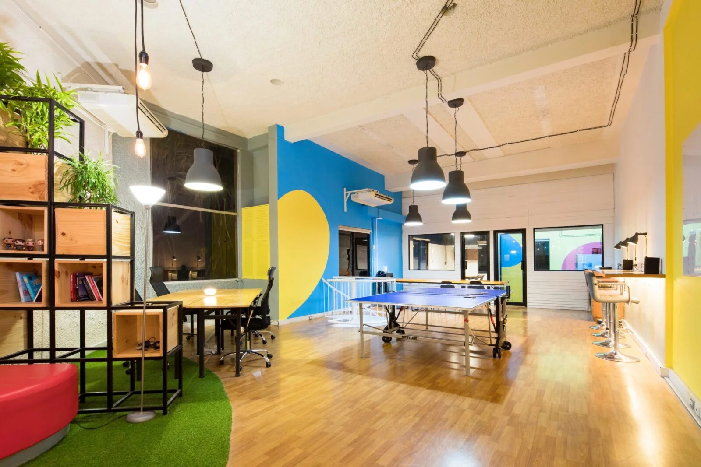An Impeccable Guide
When it comes to the fast-paced environment of a workroom, the office layout has never been more important.
Whether it is a large, open-planned office with communal meeting spaces, or a smaller home office suited to just a few key employees, the design and functionality of the work area is critical to the overall productivity levels and direct output of the team.
In fact, research has shown that an office design layout does directly impact its workers’ focus and attention to detail. A recent study highlighted by the ASE (American Society of Employers) found that up to 28% of staff spend their working day dealing with “unnecessary interruptions.”
From noise disturbances, inefficient management of employee desk allocations, meeting areas in close proximity to work stations and open-plan lunch rooms, these poorly designed and unconsidered office layout ideas ultimately affect the overall productivity of the workplace.
However, it does not stop there. The study from the ASE also found that poor office layout can directly affect team collaboration. The statistics revealed that 97% of both workers and staff executives believe that a lack of team collaboration can “negatively impact the outcome of a project.”
To put it simply, the success, creativity and overall productivity of your employees is directly affected by the layout and design of your office space.
So what can we do to stimulate the creative senses of the common workspace? From creating modern offices to designing work environments that flow according to the needs of your employees, simple changes to the layout can often make all the difference.
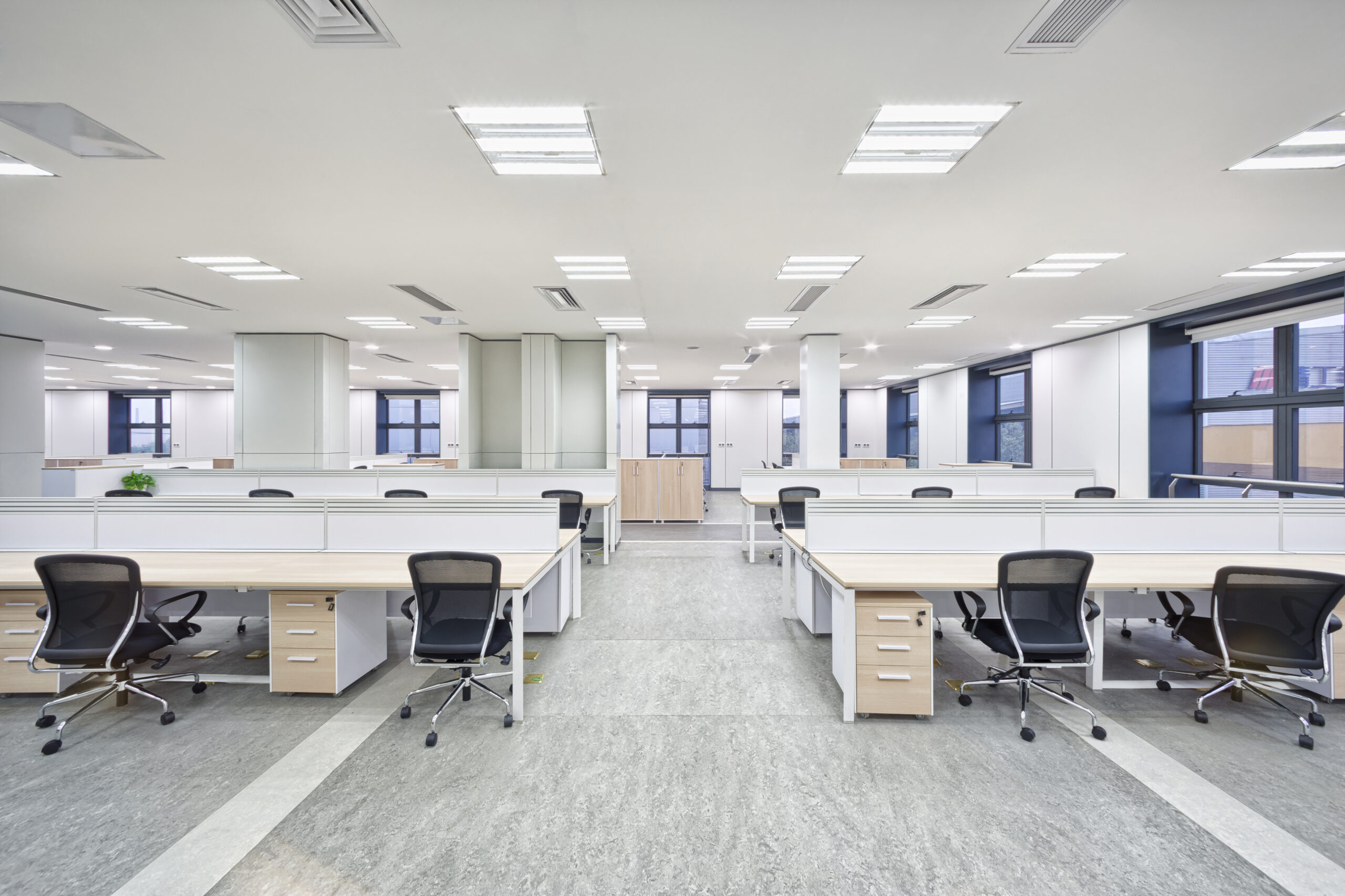
Question #1
Why Are Office Layouts Important?
Although it is often overlooked, the layout of your office is an important factor that affects how you operate and relate with both clients and fellow employees.
When you take into consideration, the activities that occur in a work environment, you will realise that setting up an office design isn’t as simple as you may have thought.
Be it the entire office, a home office or just your cubicle, here are the importance of setting up an office layout.
1. They Can Increase Productivity
2. They Can Enhance Collaboration
3. They Can Improve Efficiency
4. They Can Boost Morale
Click on the tabs below to read a more detailed breakdown on each factor.
Before you start looking at various office designs, you need to take a step back and ask yourself – does your current office layout make it easy for you to do your job? If the answer is no, then you need to reconsider your options.
Many are the times we find ourselves in office spaces that are too small to accommodate our computers, printers and even files. Therefore, hindering our productivity.
To identify the ideal office layout to enhance your productivity, you need to think about the duties assigned to you. Basically, most employees require a conducive working environment with easy access to computers, paperwork, and other necessary office tools.
There may also be a need for storage spaces to store supplies. All these factors contribute to improved productivity at your workplace.
There are some jobs that require lots of teamwork to be done successfully. The type of office layout available can either hinder or improve these relationships.
To foster collaboration in a work environment, you may opt for a bigger conference room or computers strategically placed in one corner so that multiple employees can interact when working on company projects.
Currently, open style offices are becoming more popular and are eliminating privacy in the work environment. This is a win-win situation because employees can work together without there being a need for constant supervision.
Additionally, to improve collaboration, you might consider putting together employees that have related duties. For instance, the finance department can be placed closer to the human resources department.
It is easier for you to work more efficiently when you are comfortable and relaxed. This can be achieved by introducing ergonomic office layouts and equipment.
For example, introducing a lounge area where clients can relax during breaks can positively impact their productivity.
Also, certain office layouts can ensure security at the work station. Employees that work in industrial premises should be situated far from hazards.
This reduces the chances of injuries or accidents from happening. At the work station, wires, cords, and tripping hazards should be removed from the way.
Companies or organisations that deal with sensitive information should adapt an office layout that promotes security.
In such a company, the employees’ computer screens should be arranged in a way that they are not visible to other employees nor staff members.
For long, employee morale has always been associated with the principles governing the workplace. Although that is still true, the office layout also contributes immensely to employee morale and motivation.
A worker positioned in a stuffy and poorly lit cubicle will definitely not be as creative and as productive as another who is in a well-lit and aesthetically pleasing work environment.
A modern office layout inspires employees every morning when they arrive at their desks. And inspiration leads to morale which ensures employees do their very best at their jobs.
It’s not only employees who get inspired by an appealing office layout, but so do clients.
Whenever a client walks into a beautiful office layout, they feel that they are in the right place and will consider buying your goods or services. At the same time, an impressive office layout helps boost your brand visibility.
The bottom line is that a systematic and well-organised office layout is essential for the efficient and smooth functioning of a company, organisation or business.
It is therefore imperative that you take the time to choose and plan your office design carefully.
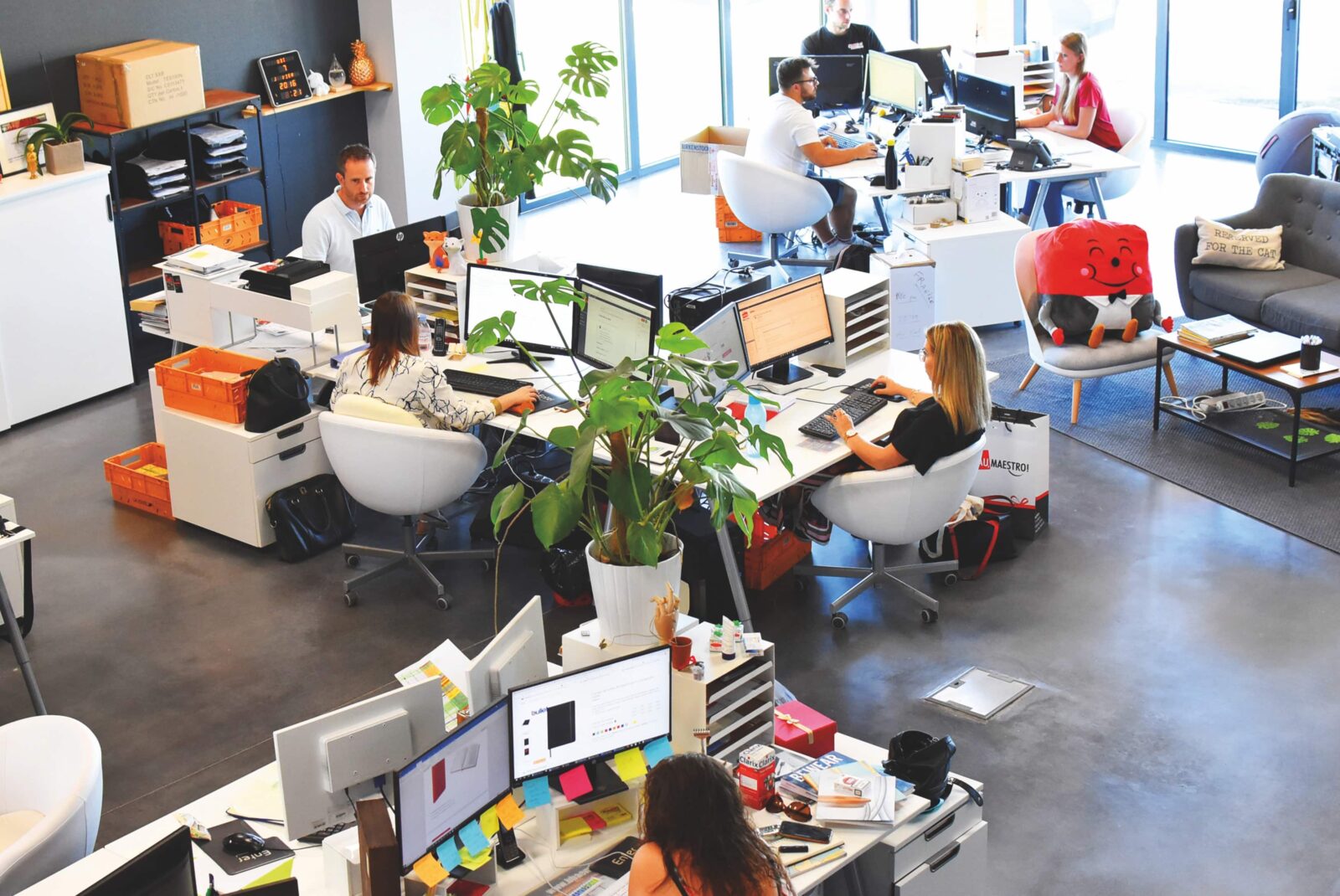
Question #2
What Should I Consider When Choosing An Office Layout ?
When thinking of the perfect office layout to suit your business, there are 5 key elements to carefully analysis:
1. Your Business Goals And Objectives
2. Your Budget
3. Your Companies Requirements
4. Research Layout Options
5. Future-Proof Options
Click on the tabs below to read a more detailed breakdown on each of these factors.
The objectives of your business play an integral role in determining your ideal office layout. Modern trends have led to the increased popularity of open office plans. However, employers should only implement a plan that is in accordance with their objectives.
Here are some of the most common goals shared amongst companies:
• Business development and growth
• Decreasing real estate and work-related costs
• Increasing brand visibility amongst the public
• Boosting innovation and creativity in the workplace
• Creating a conducive working atmosphere for employees
• Attracting new talent into the business.
The other essential factor you should consider is your budget. Different office layouts require varying costs.
For instance, there are some layouts that only appeal to aesthetics whereas others are more detailed and thus require lots of structural changes to develop and improve your work environment to sustain future growth.
The costs of these changes will depend on the size of the office as well as the location, staff number, and features to be incorporated. An office designer can give you a rough estimate of the total expenditure.
Alternatively, you can follow a step by step plan and analyse all elements that will need to be changed or replaced.
As mentioned earlier, different companies have varying office layout requirements. It is only the employer and employees that can identify whether a certain layout meets their expectations.
Depending on your company’s productivity goals such as the need to attract more clients or create a dynamic office culture, the ideal office layout should meet these expectations accordingly.
To have a better understanding of your layout needs, you should familiarise yourself with the main functions of your office. These functions could be:
• Selling and marketing of goods or services
• Hiring and supervising of employees
• Hosting company meetings and briefings
• Research and laboratory services
Other than the above requirements, you should also consider factors such as the total number of employees in that company. The number of top management officials that might require private offices and the total space needed for employees to perform their duties effectively.
It is also worth considering the inclusion of common areas such as lounges, kitchens, workout stations, and storage facilities.
Even though copying your competitors is considered unethical in the business world. There is nothing wrong with gaining inspiration from those in a similar field to yours.
Before adopting a certain office layout, you should take time to research and find out what plans are trending. Remember, if you are running a call centre, its layout will be very different compared to that of a law firm.
To come up with better office layout ideas, visit offices that offer services similar to yours. Take your research online and use social media as well as YouTube to gather ideas. This will help both you and your office planner in choosing the best option.
You are probably aware of how rapidly office layouts are evolving. This is why you need to future-proof your layout. Although open office layouts might seem like the best trend at the moment, don’t forget that 10 years ago, most offices featured a private design. In the next few years, this plan might evolve into a better one. And as long as its future proof, you won’t have to worry about keeping up with the latest trend.
Below are some ways on how you can future proof your office layouts:
a) Smart Technology
It is understandable if as an employer you are reluctant towards buying a new product in fear of it being overtaken by a newer invention. Well, a sure way for you to future proof your office layout without spending too many funds is by incorporating smart technology.
Be it a smart bulb or thermostat, smart devices are an excellent way for you to future proof your business. Most of these devices help ensure smooth delivery of services at the workplace while reducing and managing production costs such as energy bills.
b) Common Spaces
Gone are the days when employees worked in ‘solitary confinement’. Today, employees have the freedom to interact with others and brainstorm ideas. This all thanks to common workplaces. This new design has strengthened bonds in the workplace improving employee productivity.
c) Adaptable Areas
As we have seen earlier, change is inevitable in the business world. And this is where adaptable areas come in handy. You need to ask yourself – Is your office space scalable? Should there arise the need to introduce something new in the future, would your office environment accommodate it?
If the answer is no, then this is something you should consider when planning your office layout. As a result, it will be easier for your office space to accommodate any changes.
d) Flexible Workspaces
Flexibility in the workplace is estimated to increase by 30% every year, for the next 5 years. This change is going to be major and all companies should take necessary steps so that they are not left behind.
The traditional 9-5 job pattern is fading away and it is being replaced by flexible working hours. Due to this, offices need to have a layout that suits this new wave of flexibility. It is recommended for every office to have desks and even equipment that allows employees to easily clock in and out of the office without interrupting others.
Although it is often overlooked, the layout of your office is an important factor that affects how you operate and relate with both clients and fellow employees.
When you take into consideration, the activities that occur in a work environment, you will realise that setting up an office design isn’t as simple as you may have thought.
Be it the entire office, a home office or just your cubicle, here are the importance of setting up an office layout.
Before you start looking at various office designs, you need to take a step back and ask yourself – does your current office layout make it easy for you to do your job? If the answer is no, then you need to reconsider your options.
Many are the times we find ourselves in office spaces that are too small to accommodate our computers, printers and even files. Therefore, hindering our productivity.
To identify the ideal office layout to enhance your productivity, you need to think about the duties assigned to you. Basically, most employees require a conducive working environment with easy access to computers, paperwork, and other necessary office tools.
There may also be a need for storage spaces to store supplies. All these factors contribute to improved productivity at your workplace.
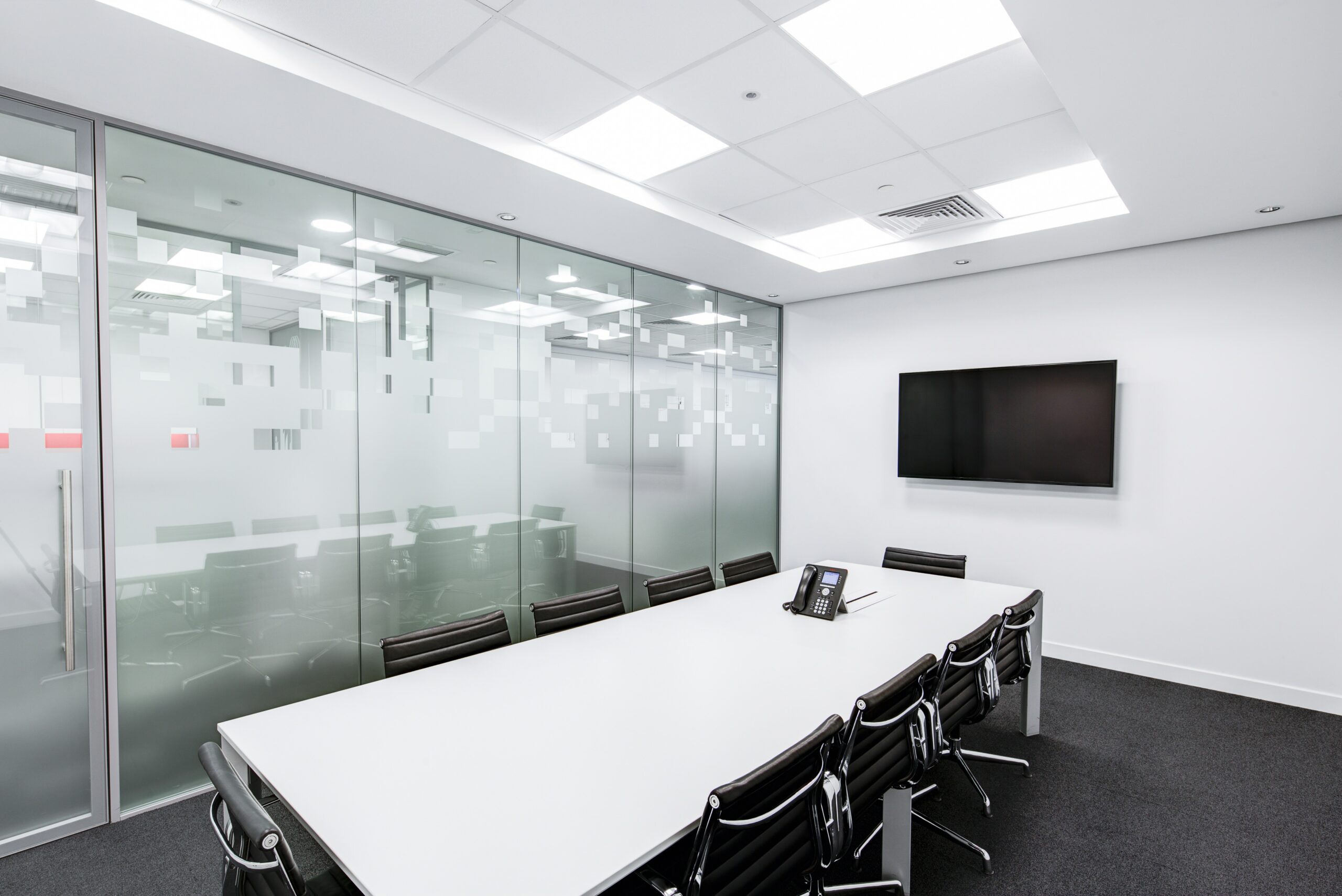
Question #3
What Are The Most Popular Office Layout Types?
A conducive working environment plays a tremendous role in ensuring the productivity of employees.
Although factors such as the provision of training and the recruitment of new employees contribute immensely to the success of an organisation. A lot of the time, business owners and managers overlook the importance of an apt office space.
When we talk about a working environment, we are mainly referring to the office layout. The office layout refers to the arrangement of equipment and furniture within the floor space.
Nowadays, it’s no secret that shaking up the traditional office space has an abundance of benefits on the well being, productivity and efficiency of employees, it can also enhance the aesthetics of the office making it more appealing to both workers and clients.
So, if you are considering designing or remodelling your working space, then we suggest familiarising yourself with the 4 most popular types of office layout design and determine which one is the right fit for your business.
1. Cellular Office Layouts
2. Open Office Layouts
3. Co-Working Office Layouts
4. Combination Office Layouts
Click on the tabs below to read a more detailed breakdown on each of these factors.
- #1. Cellular Office Layout
- #2. Open Office Layout
- #3. Co-Working Office Layout
- #2. Combination Office Layout
Most Popular Office Layout #1
Cellular Office Layout
What Is A Cellular Office Layout?
Irrespective of the size of your company or business
Studies have shown that modern office layouts have a direct impact on employee morale and productivity. And, irrespective of the size of your company or business, an office layout such as the cellular one can make a tremendous difference in how your employees operate.
The Cellular office design is one in which sees the separation of office desks into cubicles or individual spaces. As a result, a number of employees can be placed in the same office, and work privately on their own work in their own private cubicle.
This layout is very common here in Australia because it not only arranges employees systematically according to their duties, but it also gives them the privacy to operate at their own pace.
Cellular office layouts require the cubicles to be partitioned by walls and doors as well as windows can be fitted in between. Additionally, bigger cubicles can be created for operational teams, thus fostering teamwork.
Although this type of layout has come under the critical eye, and is viewed as a little outdated, there are still some advantages at play, the main one being, working privately has been known to reduce pressure and unhealthy competition amongst employees.
What Are The Advantages Of A Cellular Office Layout?
1) Enhances Privacy at the Workplace
As mentioned earlier, one of the key features of this layout is the enhancement of privacy in the workplace. Modern-day employees work best under minimal supervision. And as long as every employee has their own objectives with set deadlines, allowing them to work privately boosts their confidence as well as morale. And, employees that handle sensitive documents will be able to handle confidential information with a lot of ease.
2) Boosts Focus and Concentration
There are some jobs such as programming, writing, and research that require high levels of concentration. Such duties can be easily executed in a cellular office layout because the partitioned cubicles will allow employees to focus without distractions.
3) Grants Employees Work Freedom
There’s nothing worse than feeling like your boss is watching over your shoulder all day analysing your every move. The cellular office layout allows employers to freely work on their projects with ease, and at their own pace. Less stress employees will work more efficiently, resulting in higher productivity levels.
What Are The Disadvantages Of A Cellular Office Layout?
1) Hinders Communication between Employees
The main disadvantage of this type of office layout is that it hinders face to face communication amongst employees. Remember, the workspaces are separate therefore the chances of employees sharing and brainstorming ideas together can be quite tricky. This, however, can be remedied by the use of memos and emails.
2) Requires Substantial Office Space
To adopt such a layout within your office space, you must have enough space to divide it into cubicles. You will also have to leave room for corridors and pathways. This design may not be ideal for small office spaces.
Most Popular Office Layout #2
Open Office Layout
What Is An Open Office Layout?
Companies that require lots of creativity and teamwork thrive well with an open office layout. This type of design aims to create a conducive working environment that facilitates effective communication amongst employees.
To create this layout, the office space is divided into a couple of partitions. Preferably, every department is allocated one partition. And in that partition, employees are given desks and chairs that are non-territorial. As a result, one employee can easily move to another’s desk and carry out tasks together.
Organisations that have adopted this type of layout have praised how great it is at fostering better communication and collaboration amongst workers. It has also been known for fostering strong employee bonds.
This being said, a study conducted by Harvard university, showed some businesses discourage the use of open plan layouts, claiming that face-to-face communication actually dropped by 70 per cent when employees working within an open-space design layout.
What Are The Advantages Of An Open Office Layout?
1) Fosters Smooth and Efficient Communication
The main advantage of this layout plan is that it fosters better communication among employees. There being no partitions or cubicles, employees can easily interact with one another. Information in a certain department can easily flow from one employee to another.
2) Makes Management and Supervision Easy
For managers and those tasked with supervisory duties, an open office plan design can make it easier to carry out their tasks. This office style breaks down the walls and privacy found in cellular offices, and allows employees to work collaboratively in the open. Therefore, management can easily identify lazy employees that aren’t participating in projects.
What Are The Disadvantages Of An Open Office Layout?
1) No Privacy
Since employees will be working in an open space, privacy is limited. This can actually make employees who prefer working privately, uncomfortable, therefore hindering their concentration and efficiency. Not only that, some employees may be tasked with projects they aren’t able to disclose to other employees which is exceptionally hard to do when privaty in limited.
thus working with in an open Working in an open-space makes it hard
2) Lots of Distractions
Although an open plan office design can be great for collaboration and brainstorming ideas, when it comes to focusing and getting some work down, noise levels can become a great distraction. Employees may be more easily distracted and agitated if they can’t concentrate and complete their work. It may even hinder employees meeting deadlines.
Most Popular Office Layout #3
Co-Working Office Layout
What Is A Co-Working Office Layout?
These shared workspaces offer a suite of office-like amenities such as hot-desks, private meeting rooms, kitchens, coffee and more. Often, they also offer a community. Occupants typically are freelancers, entrepreneurs, start-ups and small teams who want to take advantage of a flexible space.
Co-working office layouts have become a popular trend among upcoming entrepreneurs, freelancers and small business owners, who wish to escape the coffee shop sense and take advantage of an affordable, flexible office space.
It’s essentially a shared office space made up of private desks and meeting rooms to larged shared collaboration tables. With that, you also get access to shared amenities. One of the marvels of this design is that you are not only renting just the physical space but the social lifestyle can offer lots of advantages. It enhances the connection between employees and members of other business communities. This improves creativity and alleviates feelings of loneliness that employees experience in an isolated environment.
What Are The Advantages Of A Co-Working Office Layout?
1) Opens You Up to a Newer Community
In this day and era, networking can take your business to the next level. A co-working office layout opens you up to meeting a newer community. It doesn’t matter whether you are in the same industry or not. There is a lot you can learn from professionally networking with other business people sharing the same office as you. You can work on projects together and get a fresh insight on how to approach your industry.
2) Cost-Effective
Co-working office spaces are ideal for small businesses looking to make the move from home office to a remote office location. Construction and furnishing a brand office space can get very costly, so choosing to work in a shared office space can save you a lot of dollars. Most co-working spaces already have office essentials ready for you to use such as WiFi, printers, copiers and relevant office equipment.
3) It Adds a Touch of Professionalism to Your Business
A business can’t succeed if it doesn’t attract clients. Although it is very possible to organize for meet-ups with clients outdoors in restaurants or coffee shops, it won’t be professional. Having an office in a co-working space allows you to interact with clients and customers on a more professional level.
What Are The Disadvantages Of A Co-Working Office Layout?
1) Insecurity is A Big Concern
One of the downsides of operating in a co-working environment is insecurity. And this doesn’t mean that you will come to work one day and find your laptop missing or anything of that sort. But, sharing Wi-Fi can expose your business to hackers and fraudsters. Not to mention, documents stored on your cloud server can be accessed or tampered with easily.
2) Lacks Privacy and Lots of Distractions
If you own a larger business with a number of employees then a co-working office space is not for you. In a co-working environment, expect to work alongside others you don’t know. Privacy may be difficult to achieve at times and noise levels could become a distraction.
Most Popular Office Layout #4
Combination Office Layout
What Is An Open Office Layout?
Companies that require lots of creativity and teamwork thrive well with an open office layout. This type of design aims to create a conducive working environment that facilitates effective communication amongst employees.
To create this layout, the office space is divided into a couple of partitions. Preferably, every department is allocated one partition. And in that partition, employees are given desks and chairs that are non-territorial. As a result, one employee can easily move to another’s desk and carry out tasks together.
Organisations that have adopted this type of layout have praised how great it is at fostering better communication and collaboration amongst workers. It has also been known for fostering strong employee bonds.
This being said, a study conducted by Harvard university, showed some businesses discourage the use of open plan layouts, claiming that face-to-face communication actually dropped by 70 per cent when employees working within an open-space design layout.
What Are The Advantages Of An Open Office Layout?
1) Fosters Smooth and Efficient Communication
The main advantage of this layout plan is that it fosters better communication among employees. There being no partitions or cubicles, employees can easily interact with one another. Information in a certain department can easily flow from one employee to another.
2) Makes Management and Supervision Easy
For managers and those tasked with supervisory duties, an open office plan design can make it easier to carry out their tasks. This office style breaks down the walls and privacy found in cellular offices, and allows employees to work collaboratively in the open. Therefore, management can easily identify lazy employees that aren’t participating in projects.
What Are The Disadvantages Of An Open Office Layout?
1) No Privacy
Since employees will be working in an open space, privacy is limited. This can actually make employees who prefer working privately, uncomfortable, therefore hindering their concentration and efficiency. Not only that, some employees may be tasked with projects they aren’t able to disclose to other employees which is exceptionally hard to do when privaty in limited.
thus working with in an open Working in an open-space makes it hard
2) Lots of Distractions
Although an open plan office design can be great for collaboration and brainstorming ideas, when it comes to focusing and getting some work down, noise levels can become a great distraction. Employees may be more easily distracted and agitated if they can’t concentrate and complete their work. It may even hinder employees meeting deadlines.
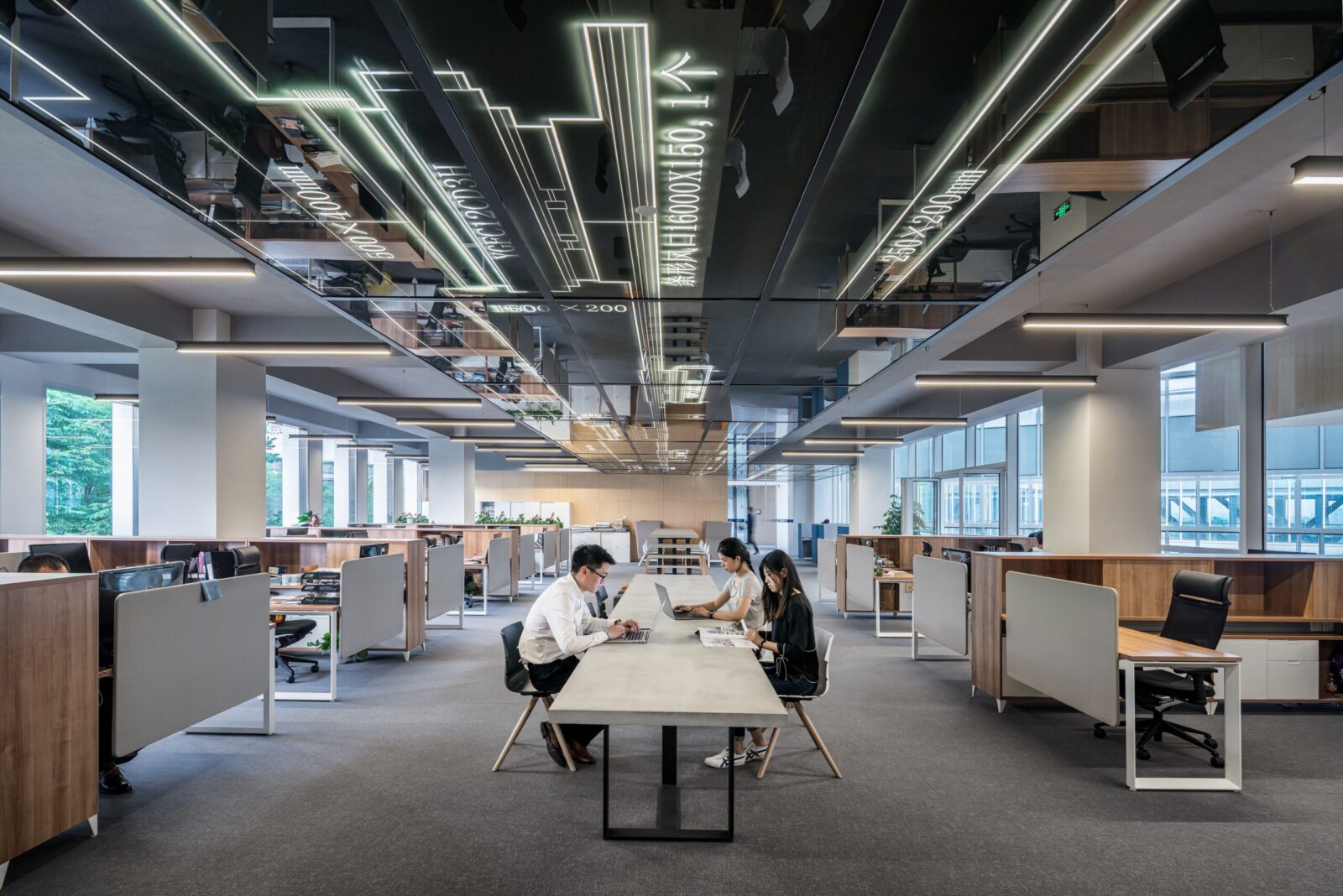
8 Creative Office Layouts To Inspire You
We have put together our top eight creative office layout ideas for breathing new life into your office layout.
These office layout ideas and inspirations cover a range of different spaces and business types, but all share a common theme – to ensure the office plan and layout is a functional, inspirational and budget-friendly office space!
- #1. The Communal Office
- #2. The Pop-Up Office
- #3. The Silent Retreat
- #4. The Creative Zone
- #5. The Home Sweet Home
- #6. The Lighthouse
- #7. The Tech Zone
- #8. The Energiser
Office Layout Ideas #1
The Communal Office
What Is A Communal Office Layout?
Communal office layouts are the modern office norm. Perfect for fast-paced workers of highly energised work environments, like a newsroom, marketing office or advertising agency, these open office layouts allow employees to get their creative juices flowing.
The work area thrives on team collaboration and therefore the open spaces and flexible seating options are a must for the success of this fun-filled floor plan. This layout really is ideal for a workplace where communication between departments is key, there are deadlines to meet, and impromptu meetings to be held.
Because of this, the office furniture is important to make the space functional and collaboration-friendly! Invest in pieces that can be moved and positioned uniquely around the office floor.
Top Tips:
• Incorporate furniture into your office layout that has the ability to be able to come together. Combining individual desks to make a communal cluster of different sized workstations is a proven way of sparking innovation and motivation in the work area.
• Remove all walls, cubicles and room dividers in the space to create an open-plan office floor. Room dividers close off staff members from one another, preventing the free flow of ideas and communication between departments. As mentioned earlier, statistics have shown this to have a negative impact on team collaboration and the overall output of the workspace.
• Create meeting spaces openly around the office floor. Using the space for employees to freely sit in common spaces sparks the collaboration needed in fast-paced, modern offices. How do you achieve this?
Simply dot a few comfortable chairs around a low-lying coffee table and style with colourful soft furnishings, ensuring the space is stress-free and inviting. Scatter these “communal meeting stations” around the office, allowing enough for each team member to use as needed on demand.
Remember, try creating these spaces with the office furniture you already have, then add to it. Keep the office fitout costs down by using furniture items such as bean bags in the meeting stations instead of chairs, and allow your team to help furnish the space – it is for their ultimate creativity after all.
Office Layout Ideas #2
The Pop-Up Office Layout
What Is A Pop-Up Office Layout?
Many modern offices these days operate from no fixed address; whether it is a pop-up style space for a shopping centre, or a rented short term location in a shared building, the flexibility of being able to “pack it up and move” is the key to its success.
If this is the type of office layout you are considering for your business, we recommend you ask yourself the following:
• Do I want my employees to be free thinkers, inspired by creativity and not bounded by walls, private offices or restricted meeting spaces?
• Am I a start-up business that needs to consider the cost of an ongoing monthly rental cost as opposed to a more flexible one to save money?
• Is my team transient, often working remotely in different spaces and needing the flexibility of an office floor plan that allows this to be an option?
• What is my business model? Is it a sales platform that needs a consistent office address, or can my business work as a pop up with the office layout designed to complement this direction?
If you have answered yes to the majority of these questions, and depending on the type of work you do, then a flexible working space might be the perfect option for your business.
Follow our step-by-step guide on how to start up your flexible office layout:
• Invest in office furniture that is movable and different. What do we mean by this? Well to inspire your team to think creatively, the space needs to offer the same options. Have plenty of standing tables and long bench seats as well as the normal office desks, for those who like to stand up, sit down, and lay as they work.
• Technology positive. Embracing technology is essential to a movable and flexible office layout. Have power points and charging docks scattered generously throughout each working station to ensure no team member misses out on the ability to work. Remove the need for permanency with swapping out large Desk Top computers, replacing them with movable Lap Tops and I-Pads – perfect for the modern office.
• Work with the office furniture you have to keep it budget-friendly. Most offices already have numerous desks and a couch or two in the staff room. Bring these out onto the main office floor and your employees will be more than happy to try them out!
Remember, don’t be afraid to invest in a few standing tables – these are easily transported, user-friendly and a long-term solution to create movable meeting spaces for your business. They are also extremely easy to position around your new office layout.
Office Layout Ideas #3
The Silent Retreat Layout
What Is A Silent Retreat Office Layout?
Even though some businesses operate successfully with an open plan office layout, others really do require private offices and planned office meeting space within the office design.
Legal firms, accountants, business executives and corporate and government departments demand privacy and a well laid out floor plan to ensure workflow and other privacy requirements are met.
If your business requires an office layout where privacy is key and uninterrupted focus is demanded, but you are seeking a modern, cohesive and user-friendly space, we recommend the following:
• Create private offices and meeting spaces within your new office layout. Invest in privacy screens, cubicles and completely separate individual working spaces for your team members and their clients. This way, each employee can work in the quiet, private space they require to get their job done.
• Do not forget to create communal meeting spaces as well. We discussed earlier how important team collaboration is to the success of employee productivity and output within the workplace, so ensure there are free spaces where privacy goes out the window and the open-plan office meeting area is for all to gather and use as required.
• If peace and quiet are essential to the successful operations of your business, designate “quiet times” within your modern office. Set a few hours each day where phones are silenced, meetings are only held in private conference rooms and communal meeting spaces are off-limits. This ensures a fair balance between creative stimulation and effective silence on the office floor each day.
Office Layout Ideas #4
The Creative Zone Layout
What Is A Creative Zone Layout?
Many office work environments do not function as an entirely creative space; often, the need for desks, private meeting rooms and rigid office furniture make the working space uninspiring for those whose job focuses on exposing and stimulating their imagination each day.
Luckily for the artists of the world, there are many different design ideas that allow the office space to be more of a creative haven than a planned, old fashioned looking office – so here are a few of our ideas on how to achieve it on a budget:
• Long desks. Visually appealing and creatively stimulating, having your creative team gather each day around long trestle style desks is much more appealing and allows for successful collaboration more than the standard office furniture.
• Whiteboards. Often used in meeting rooms, whiteboards are a great way to stimulate the creativity of your employees. Instead of confining whiteboards to certain work areas, scatter a few around the open planned office perimeter, allowing the team to stop for an impromptu brainstorming session whenever the time is right.
• Add colour. A creative office space demands colour and texture within the office design ideas. Splashes of colour on the walls, vibrant paintings and framed prints of the works completed by the team can be a perfect source of inspiration in the work area.
• Create a few eye-catching accent walls designed with motivational words. This is the perfect, budget-friendly way to inspire your employees around the office. Go one step further and ask your employees what their favourite motivational words are and bring these to life on the walls, adding to the team culture of your business.
Top Tip: If you don’t have the office fitout budget to go out and buy these gallery desks, try pushing existing desks together to form a horizontal line. Cover the desks with different textures and equipment like large sheets of writing paper, highlighters and charger points for I-Pads and other technology to ensure the working space is effective as it is aesthetically pleasing.
Office Layout Ideas #5
The Home Sweet Home Layout
What Is A Home Sweet Home Office Layout?
One of the most common workplace layouts is for the home office. Often not having an abundance of space, the home office caters perfectly for sole traders or teams of two or three – saving on expenses of renting a space much larger than initially needed.
However, even though the home office may be taking occupancy in the garage or spare room of your home, it does not mean the office space does not deserve the attention to detail a modern office receives.
Though designs are compromised on the home office space, it is important for businesses to understand the team – no matter how small – still require the same amount of inspiration and collaboration to meet productivity and output levels as any other work environment.
So when it comes to setting up your home office layout, we recommend the following tips and tricks to ensure the space is as functional and inviting as the larger working environments:
Tip 1 – Less is more.
We have all heard the saying “less is more” and this certainly applies when selecting your furniture for your home office. Choose office furniture that fits the space, not swamps it, ensuring there is plenty of room to walk in and around common spaces.
Also, we recommend making sure that the furniture you select is multi-functional, meaning desks can turn into the meeting area whenever the time desires it.
If you have the budget, invest in space-saving, slimline office furniture. Focus on storing documents electronically rather than filling the office floor with filing cabinets and other large furniture pieces. Remember, each part of the office space counts – don’t fill it with any unnecessary furniture.
Tip 2 – Have your team help with the office design
Allowing your close-knit team to help create a space that feels functional as well as inspiring can actually better overall productivity and output levels of the business.
In fact, a study conducted by the Journal of Experimental Psychology found that team members showed higher attention to work, processed information faster and more accurately, and displayed better management styles when they assisted in the overall creation of the office layout.
So give your team a chance to share their ideas for the new home office layout and work within the budget to bring these designs to life.
If this not achievable straight away, start small and give your employees a few hours to spend decorating their desk. This space can be theirs to feel inspired – giving them ownership of the office, so it becomes not just a room in your home.
Tip 3 – Allow for a rest space in the home office.
Even though it is a small space and budget may not allow for much more room, incorporating a relaxing area in the office floor plan not only benefits your team, but also brings your office layout into a modern style.
Invest in a fridge and coffee machine, add a sofa and style it with cushions and other soft furnishings, and display a few lifestyle or tabloid magazines – so when it comes to their lunch break, your employees can relax and rejuvenate for their afternoon shift ahead.
Office Layout Ideas #6
The Lighthouse Layout
What Is A Lighthouse Office Layout?
When designing your office floor plan a crucial element that needs to be carefully considered is the lighting. An important part of any office design, lighting sets the mood, ambience and energy of your open planned office space.
One of the easiest ways to update your current layout to a modern office environment is to design the space to maximise the natural light, and where needed, bring in additional lamps, light fixtures and sconces.
Keen to let more light into your workspace? We recommend the following simple solutions for your office layout:
• Let in the light. Take down blinds and curtains that are blocking the natural light into the open-plan office space. If blinds are required, choose a shade of white or cream to keep the brightness.
• Add mirrors to your office floor. Mirrors are a cost-effective way of bouncing natural light around the main work areas. Top Tip: Position mirrors directly opposite windows wherever possible to maximise the natural light.
Office Layout Ideas #7
The Tech Zone Office Layout
What Is Tech Zone Office Layout?
Modern office layouts really need to cater to the technology needs of any business to be a truly functional space. From computers to laptops, iPads to iPhones – charging stations, plug-in points and power outlets are essential to your office floor design.
When it comes to ensuring your office layout caters successfully to the technology needs of your employees, we recommend giving your new design ideas the tech-check:
• Power outlets for employees – are there enough to go around?
• Are wall outlets reachable? If computer power cords cannot reach the wall, the new office layout will need to be modified.
• Does the office furniture cater to technology? Whether it is a space in the desk for a power cord, or an inbuilt capsule to house computer screens, choosing furniture that allows for technology now saves you having to replace it in the future.
• Can your whiteboard turn into a smartboard? When meeting spaces are limited in a home office, incorporating multi-functional devices means that one investment can serve multiple purposes.
Whatever type of work your business does, if you are looking to grow your technology output in your new office layout, investing smartly now will save you time and money later on.
Office Layout Ideas #8
The Energiser Office Layout
What Is An Enegiser Office Layout?
Our last idea is to turn your office layout into a more functional and inspiring space by creating a “fit” zone.
A common theme in modern offices, fitness and health go hand in hand with high productivity and the output levels of your employees. In fact, research shows that exercise stimulates chemicals in your brain that “improve your mood and parts of the brain responsible for memory and learning.”
To create a fit zone in your new office layout:
• Set up zones around the office floor for your team to stand up, move and stretch
• Screen off a portion of your office floor, or re-purpose an underused meeting room, and turn it into a small gym that is equipped with an exercise bike and yoga mats.
• Ensure your kitchen has a large fruit bowl and space for your team to make health-conscious lunches and snacks.
Whatever your fit zone looks like, and no matter its size, encourage your team to get up and give it a go each day, especially if you have an office full of active and energetic employees! It will add that perfect element to your new modern office layout.

