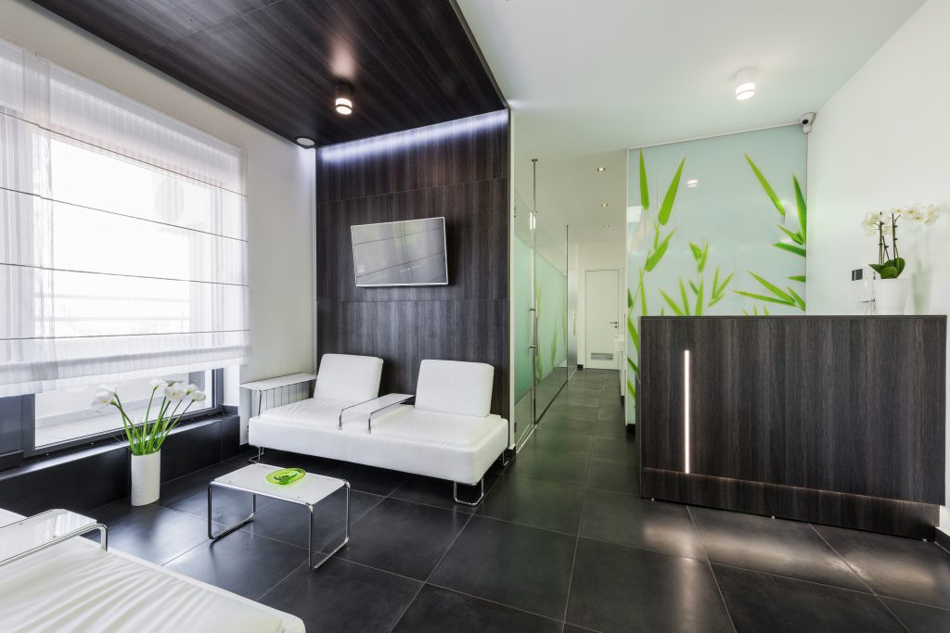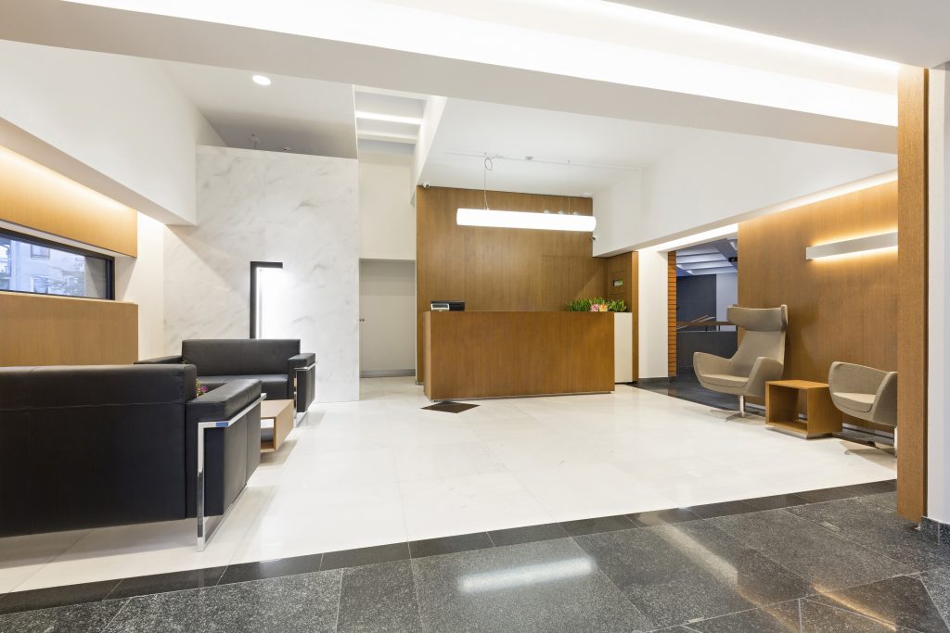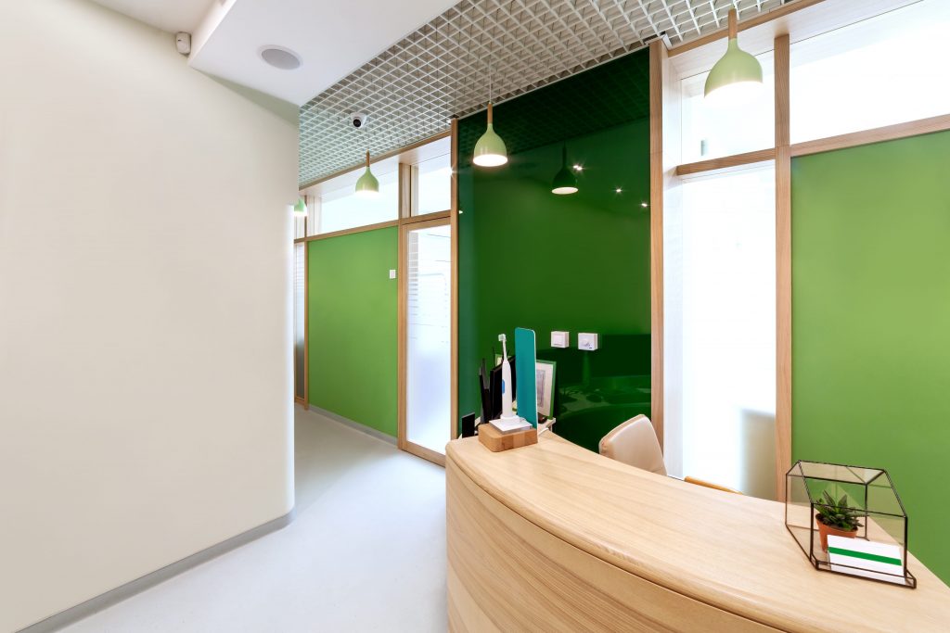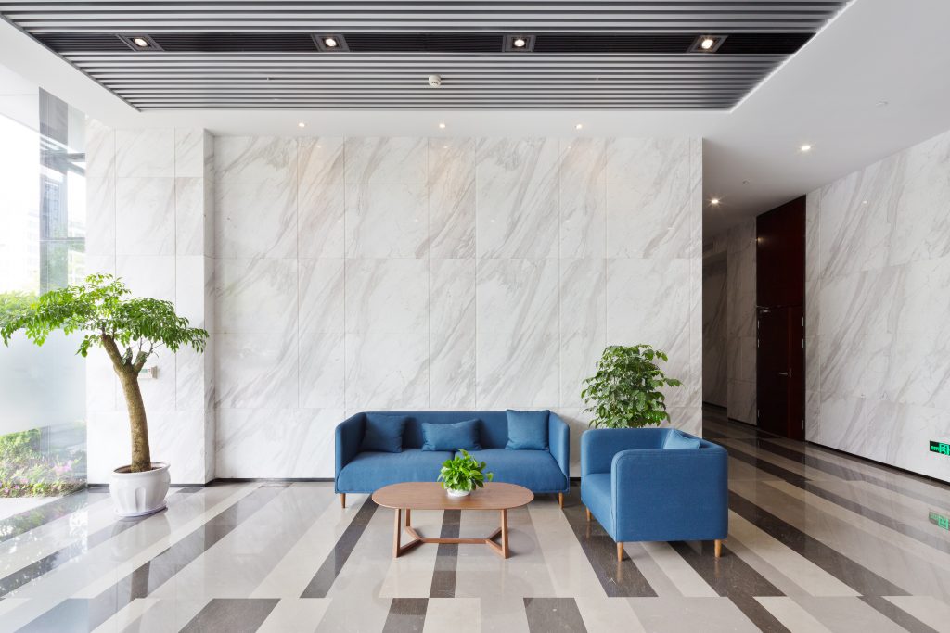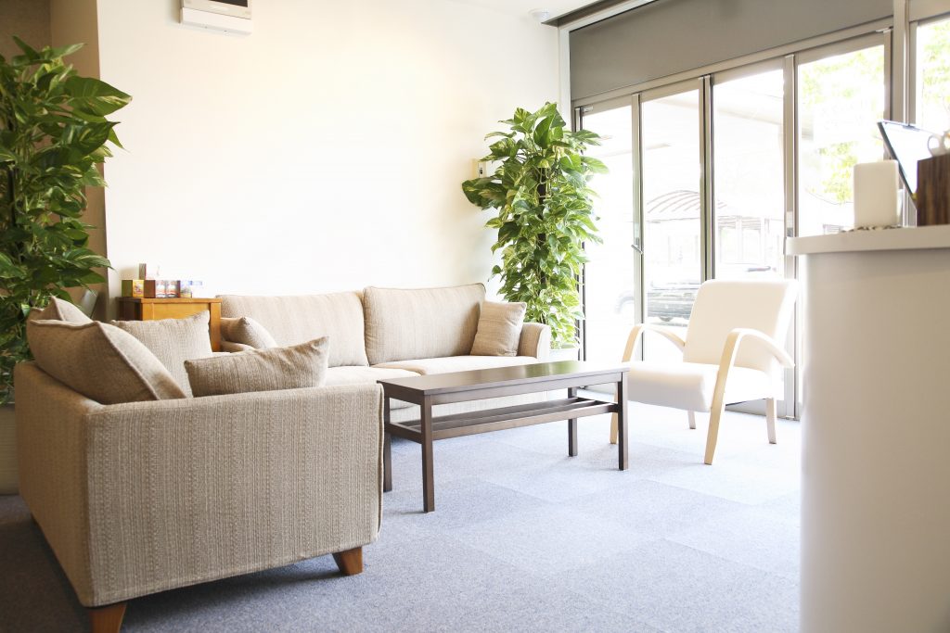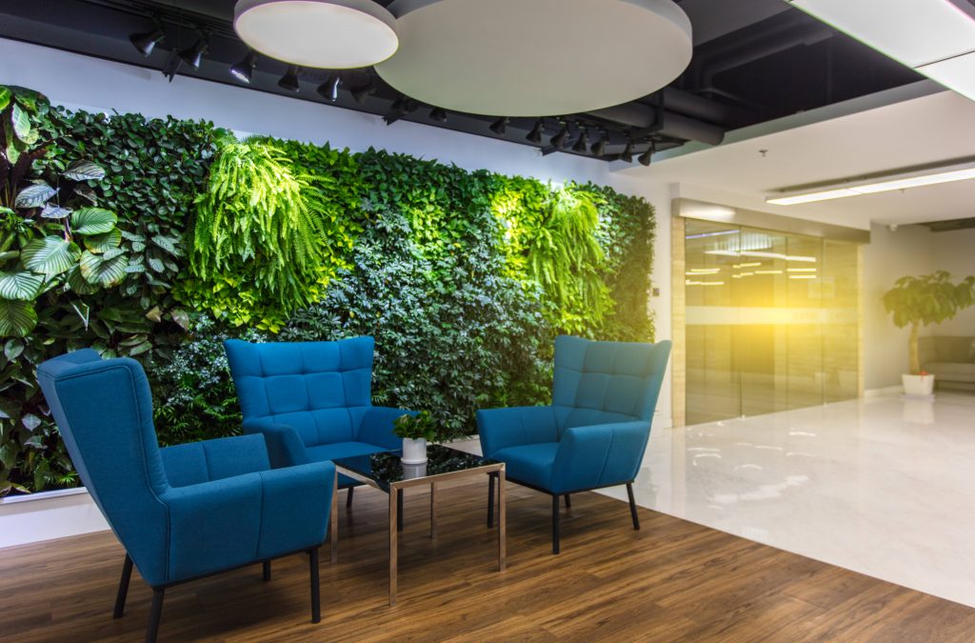Most often waiting rooms are an afterthought. Medical waiting room design ideas are often the last item on your business checklist, and you want it to do nothing more than to provide a space for your patients to, well, wait. But, have you ever thought about the impact that an uncomfortable, or unplanned seating can have on the overall patient experience?
Anyone who has ever picked up a book on business knows that the goal of every business is to provide a well-rounded customer experience and that experience begins way before they get access to your product or service.
It begins way before they even step foot into the premises. It starts with the way you speak to them when they call in to inquire, or when they go through your premises pictures on Instagram, and it definitely includes the, at times, an hour-long waiting period before they get a chance to sit in the clinical seat.
Whether you are a general physician, a dentist or a chiropractor, your patients are coming to you with uncomfortable conditions and they are looking for care, nurture, and an experience that will go beyond the medicines that you prescribe or the procedures that you do to make them feel better.
A well-thought-out and designed medical waiting room design not only helps you create a satisfying customer experience by letting them know that you truly care about them, it also exponentially influences your business’s bottom line.
Put simply, incorporating some of these waiting room design ideas will definitely generate favourable return on investments! So let’s get started.
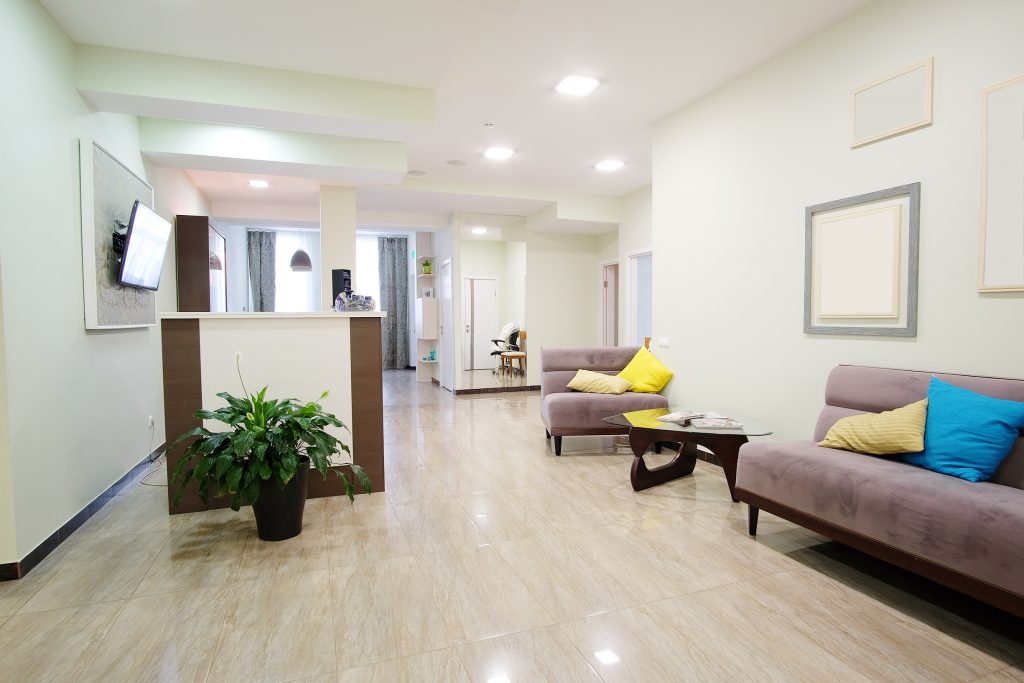
Medical Waiting Room Design Idea #1
Medical Waiting Room Design – Things to consider
Understand The Needs Of Your Patients
Before you could start breaking down the walls, throwing out the chairs, and going on a shopping spree, you need to do your research. You need to know who your patients will be. For instance, seating solutions for someone looking for dental care would be very different for someone visiting a chiropractor, or a psychologist.
Similarly, if you are a paediatrician then your waiting room will need to cater to a very different patient base, and thus would need to be designed accordingly. Either way, your waiting room design should have serene aesthetics so as to help your patients remain calm and comfortable.
 What Will The Foot Traffic Be Like?
What Will The Foot Traffic Be Like?
How many chairs are there in your clinic? Do you share your waiting space with another doctor? Is your space enough to accommodate the expected foot traffic? Make sure you calculate the foot traffic based on the busiest hour of your busiest day rather than the number of patients coming in on average.
Once you have the number of patients, including attendees, you can expect at your busiest hour, calculate the space required. Ideally, you should allocate 20 sq ft per person if you are going for smaller seats or up to 35 sq ft if you are opting for lounge seating.
You could of course mix and match between the two to create a visually appealing and more strategic sitting arrangement.
Your Patient Avatar
This is your ideal patient, the one that you cater too. You probably already have a patient avatar outlined. Your patient avatar is your target customer. Who that person is, what does he do, how much he earns, where he lives, what’s his age?
All these categories help determine who is most likely to enter through the doors, and how you need to provide the ultimate experience for them.
For instance, if your ideal patient avatar is a white-collar business owner between the ages of 25 to 45, then there’s a fair chance they’d be carrying their work along with them. They’d require privacy to take calls, recharge devices and perhaps a little place to jot down notes and if they are paying a premium price for their services, they’d want value for that money in terms of comfort and perhaps a little luxury.
Similarly, if you are a speciality clinic with patients coming from remote places, then there’s a fair chance they’d be bringing in kids with them, will be comparatively more impatient and tired.
Factoring in all these little details will greatly help in creating a more relevant and targeted waiting room.
Elevating Patient Experience
Have you heard anyone ever say that they love waiting? Humans are naturally impatient. Numerous studies show that people overestimate waiting time by more than 35%! That’s a big number! So for a wait that would generally be 30 minutes, would seem like more than 40 minutes.
Add to that the stress of seeing a doctor, and perhaps undergoing some sort of discomfort due to their condition, and you know that you really need to up your game to provide a comfortable experience. Provide an environment of care and nurture. Let them know that you value their time by providing interesting activities, personalized touches, and incentives to transition their waiting to inclusive of the overall experience.
 Medical Waiting Room Design Idea #2
Medical Waiting Room Design Idea #2
How Your Medical Waiting Room Design Influence the Bottom Line?
While they wait, they’d be looking at the tiniest details around the room to keep themselves busy. You can make the best use of this time to inform them about your offerings, educate them through informative content, and for branding and marketing your practice. Take a closer look at your medical clinic interiors to better align your waiting room design ideas accordingly.
Following are some of the best ways to make the waiting room work alongside with you in growing your practice:
 Use Artwork
Use Artwork
Use artwork to talk about your services and offerings. Is there a new service that you are offering? Discounts? Referral incentives? Don’t just use your reception counter or social media to speak about them. You know what they say that what stays in sight, stays in mind.
Even if your existing patient doesn’t require a specific service, you’d be the first one they’d think of if someone would ask for a recommendation. Let’s say you have a large poster advertising your special packages for students wanting to look for cosmetic dental procedures.
Two months down the road. Your existing customer, looking to kill time, read through the entire thing without any interest. Two months down the road, a colleague is asking for referrals for his little kid regarding cosmetic dental procedures and the patient instantly has a flashback.
He shares details about his dentist with the colleague, unaware that the strategically placed poster was bringing in customers from the comfort of his waiting room!
Additional Amenities
They might seem like an investment, but when your child requests to go to a specific doctor simply because they have the ‘best toys’ in their reasonably bigger play area, you’d see your ROI making it to the bottom line in no time! We are all wired to look for the most value for our money. Let’s say you offer free coffee, there’s a fair chance it’d attract more patients looking for the best value for their money, even if they don’t drink coffee! Just the idea that there is an incentive being offered that is bigger in comparison to other practices, just makes its way to the bottom line.
Promoting Company Culture
Waiting areas are not just about patients. They are also the place where your team members are likely to hang out and interact with their patients. Promoting your company culture and glorifying your team’s efforts can greatly help in boosting the team member’s morals and increasing productivity.
[mo-optin-form id=”vOSDEyShIQ”]
 Medical Waiting Room Design Idea #3
Medical Waiting Room Design Idea #3
Designing the Layout for Your Medical Waiting Room Design
Now that we know what all a good waiting room design can do for your business, let’s delve into HOW to get it done! The following are some considerations to help you plan the layout for your medical waiting room design ideas:
Assess Your Needs
Before you start designing, know exactly what you would like to include. Sure you want a coffee machine, a snack bar, and a play zone for kids, but having it all together will just make the waiting area very busy and prone to messy spaces. The kids might take the snacks on to the play area and create a mess that would require additional resources and team members to consistently keep clean. This would, of course, increase the costs and decrease the value that these amenities might bring.
Make a list based on your patient avatar, target market, and of course, the space available.
Assess Your Space
A good medical waiting room design will focus on all aspects of design. Having a large sculptural piece but clustered and uncomfortable seating wouldn’t help create the ultimate patient experience. Similarly, going for super comfy, large seats that wouldn’t accommodate all of the expected visitors at peak hours, just wouldn’t seem all that comfortable.
The best way to make use of space is to create a mix of small clustered seats as well as a few comfortable sofa chairs. Doing so would create visual barriers between different sections and create a sense of exclusivity and luxury without compromising on space. You can select between a U-shaped layout or galley style with back to back seating in the centre of the room.
If you are short on space, you can always make use of the vertical space available to create visual interest and include activities.
For instance, you can hang up interesting content on the walls, a television, some wall-mounted activity-panels for kids, shelves with books and board games, or an elevated charging dock. The options and possibilities are endless with a strategically planned layout.
Align the Design to Your Company’s Branding Style
Your medical waiting room design can provide a great opportunity for branding and marketing your business. Make sure it reflects the business’s messaging, colour palette, and most importantly, values.
Your space should not negate your business’s ideologies. If you believe in sustainable business practices, and market the same, then your medical waiting room should also support those values by using sustainable materials for flooring, seating, and decorating the space.
 The Science Behind Maximum Seating
The Science Behind Maximum Seating
This is by far the most important consideration when designing a waiting room. You need to make sure that the visitors aren’t sitting elbow to elbow, or back to back with their heads accidentally touching each other. You should account for visitors wanting personal space. You can do this by creating clustered spaces for couples or families as well as singular seats with enough space in between to respect each visitor’s personal space.
If space allows, create family nooks with couches, loveseat, and singular chairs. Love seats can do wonders to create comfortable seating in a limited space. It can easily house a small family, a couple, or a large person. A single patient also will be more comfortable sitting on a loveseat alone rather than taking up an entire couch.
Medical Waiting Room Design Idea #4
Ideas for Entertainment and Amenities
There are plenty of ways that you can provide entertainment options to your visitors, that are catered specifically to your practice, patients, and the space available. The following are some popular options.
Children’s Play Area
Kids are restless, they are playful and they need the space to let them be kids. How often do we compromise on our own preferences only to go for kid-friendly options? It can be quite difficult for parents as well as the rest of the patients if there are cranky kids around looking for ways to exert their energies. Opt for hard toys as they are easier to clean compared to soft toys. Also, make sure you either have separate space for really young kids or avoid keeping toys with small parts altogether.
You don’t necessarily need a lot of equipment, you can centre the space with a small rug or a play fence. If you don’t have that kind of space, then activity blocks atop coffee tables could also provide opportunities for engaging play.
Coffee and Snacks Station
Planning a coffee and snacks station in the layout for your medical waiting room design idea is a great way to show your patients that you truly care about their comfort. A snack station is ideal for waiting rooms short on spaces. All you need is a small table in a corner with some refreshments and snacks. You could add a coffee/tea machine, some granola bars, a box of cookies, or some other kid-friendly snack options. Consider keeping a small fridge stocked with water bottles.
 Board Games and Interactive Materials
Board Games and Interactive Materials
The idea is to keep the patients engaged in order to make sure that they leave the clinic feeling content and happy. Board games and other interactive materials are reminiscent of having a good time and can boost adrenaline levels. Overall, it will provide the ‘feel-good experience’ that can contribute to positive feelings about the business overall.
Board games, cards, interactive books, and puzzles are a great way to keep the patient entertained.
Charging Dock and Free Wi-Fi
If there is one medical waiting room design idea that can tick the boxes of a modern patient’s need, then there couldn’t be a better incentive to offer. With the world packed in these small devices, all they could possibly need from you is free internet connectivity and a place to charge their devices.
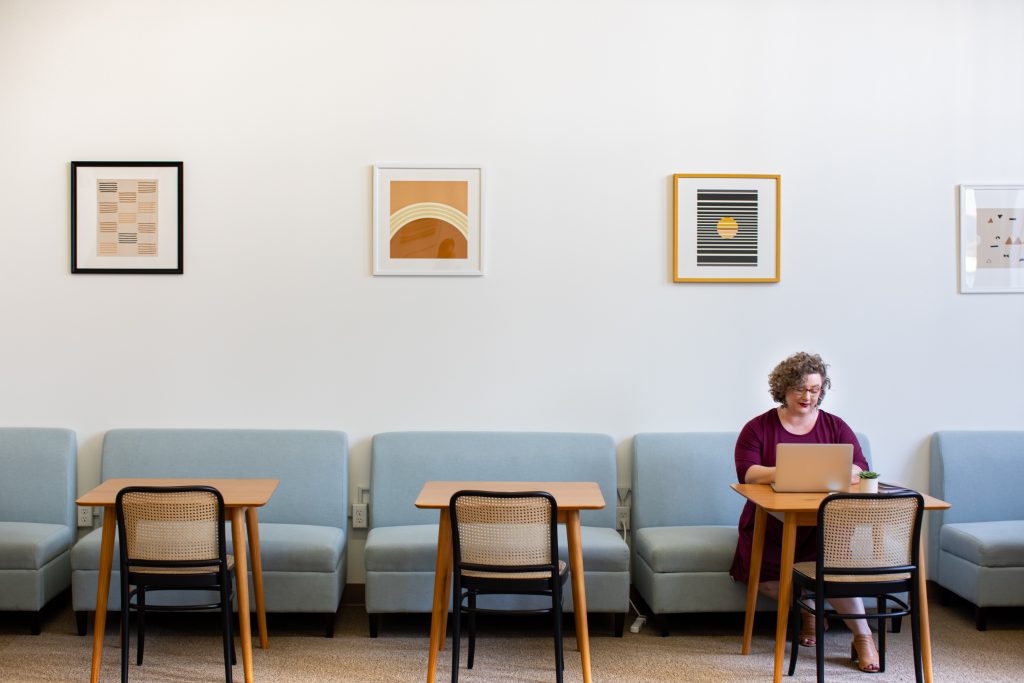
Medical Waiting Room Design Ideas #5
Tips And Ideas That Will Offer Generous ROI
Now that you know exactly what you need to do create a coherent and purposeful medical waiting room, let’s take a look at some great tips and tricks to elevate your medical waiting room design ideas to a Pinterest-worthy level:
Selecting the Right Materials and Colors
You’d be having all sorts of patients from all walks of life visiting you. Be sure to use materials that cater to a wide range of aesthetics and will be durable through regular wear and tear. Ideally, you should avoid using very bold colours or harsh materials as they can be simulative and make some patients anxious. When selecting materials for your medical waiting room design ideas, opt for neutral tones with calming wall art to create a serene and relaxing ambience.
The Art of Financing
Budgeting is extremely important when scouring through medical waiting room design ideas. But this not only means determining the total cost of your medical waiting room design idea but also understanding what products and applications you can splurge on and where you can save up with budget-friendly options. For instance, don’t compromise on quality for price when it comes to lighting, flooring, and seating fabrics. You could look for great deals when it comes to selecting wall art, lamps, and other decorative items.
Selecting the Right Lights
Lighting plays an integral part in the medical waiting room design ideas. Lighting can really help set the tone of a space. While you don’t want a dark and dingy room, you also don’t want overpowering white fluorescent lights that can make the room feel cold and uninviting. Even if you cannot change the built-in lightings in the building, you can use accent lights to create a warm and welcoming ambience.
Comfort, Comfort and More Comfort
This is pretty self-explanatory, but make this your primary focus. Everything else comes secondary. It doesn’t matter how amazing the coffee is or how huge the play area is, if the seating solutions are uncomfortable, then there’s a fair chance that that’s all the memory they’d take back home with them.
 Artwork to the Rescue
Artwork to the Rescue
The right artwork can bring in more referrals, create the right ambience, or offer an opportunity to educate your patients about achieving and maintaining good health. Plus, it doesn’t have to cost you a little fortune to create! Make the most use of your vertical space with purposeful artwork. It is also a cost-effective method to revamp or upgrade your dated medical waiting room.
Keep it Clean and Simple
Most commonly the waiting rooms are close to the reception area. This area has multiple purposes and can very easily become cluttered. When implementing your medical waiting room design ideas, make sure you have ample storage space in order to create a clutter-free space. You could also add a little section for the patients to keep any additional items in order to keep the waiting space clean.
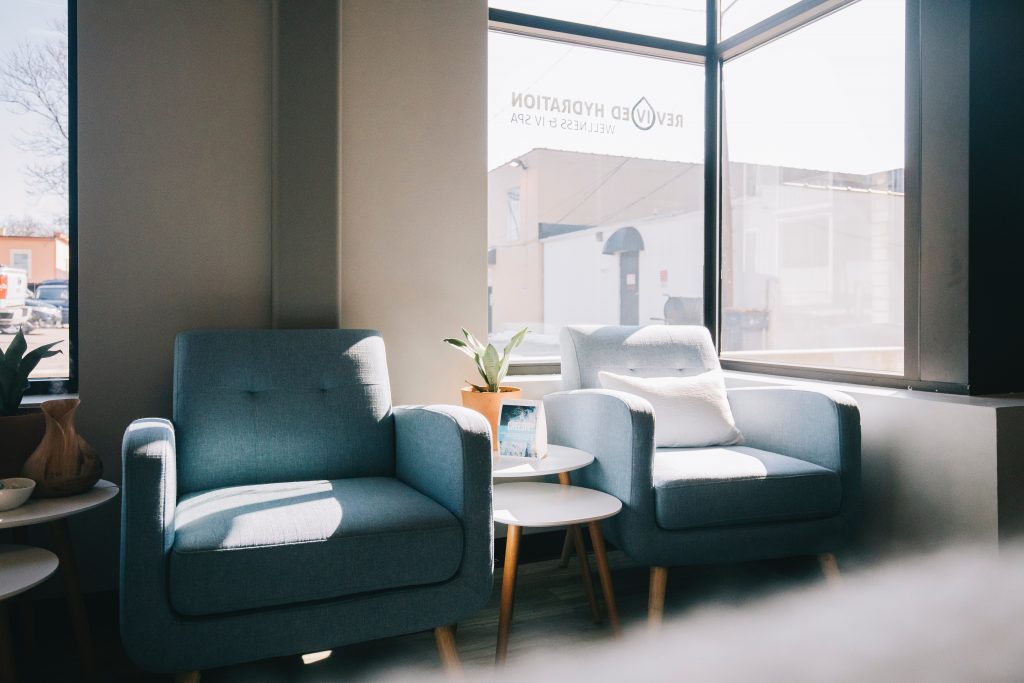
Don’t Make them Wait, while they Wait
Have you ever wondered why is it that when you are driving to an unknown destination, the journey seems longer than when you are coming back? It is because of the uncertainty of that unknown destination. Uncertainty makes us anxious and nervous and can definitely make the waiting time seem longer than it already is. The best way to combat this is to let them know how long it’d take before their turn.
You could calculate waiting times and give them an accurate estimate. You could also offer automated phone notifications before their turn so that they can walk around or get some work done before their turn.
Artistic Displays
Artistic displays can create great visual interest. They have also proven to be amazing conversation starters and provide a focal point in an otherwise boring and generic medical waiting room design ideas.
Conclusion
There you have it! Everything that you might need to know about creating an interesting, interactive, and purposeful medical waiting room design that will tick all the boxes for practicality, aesthetics, and competitive Returns on Investment. Go ahead and evaluate your space and let us know which of these ideas is your favourite.
Resources
You may also be interested in:

