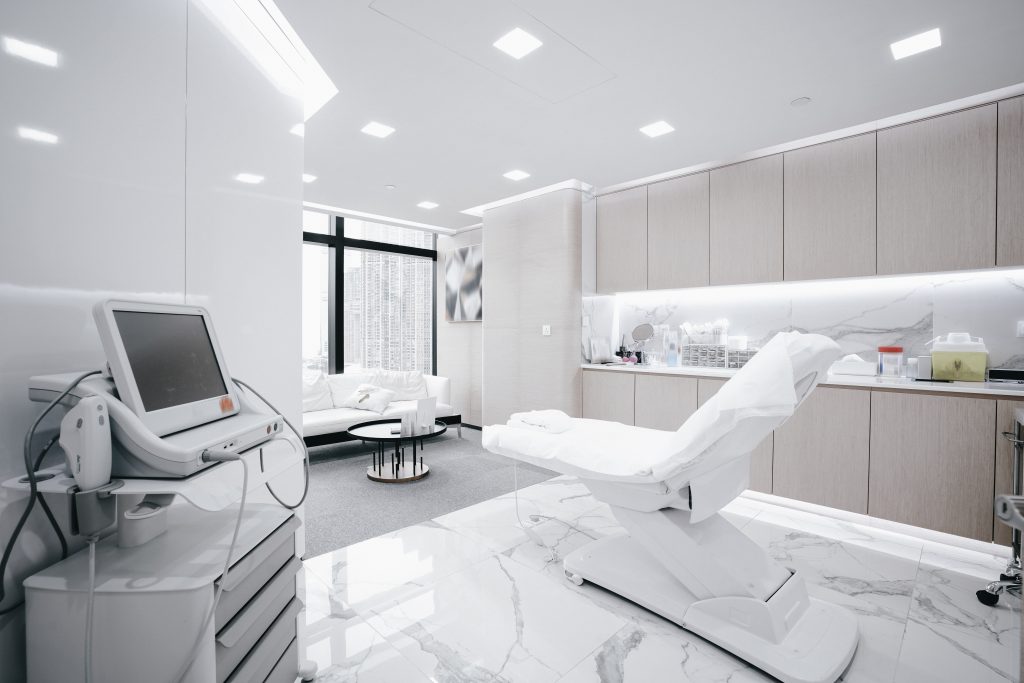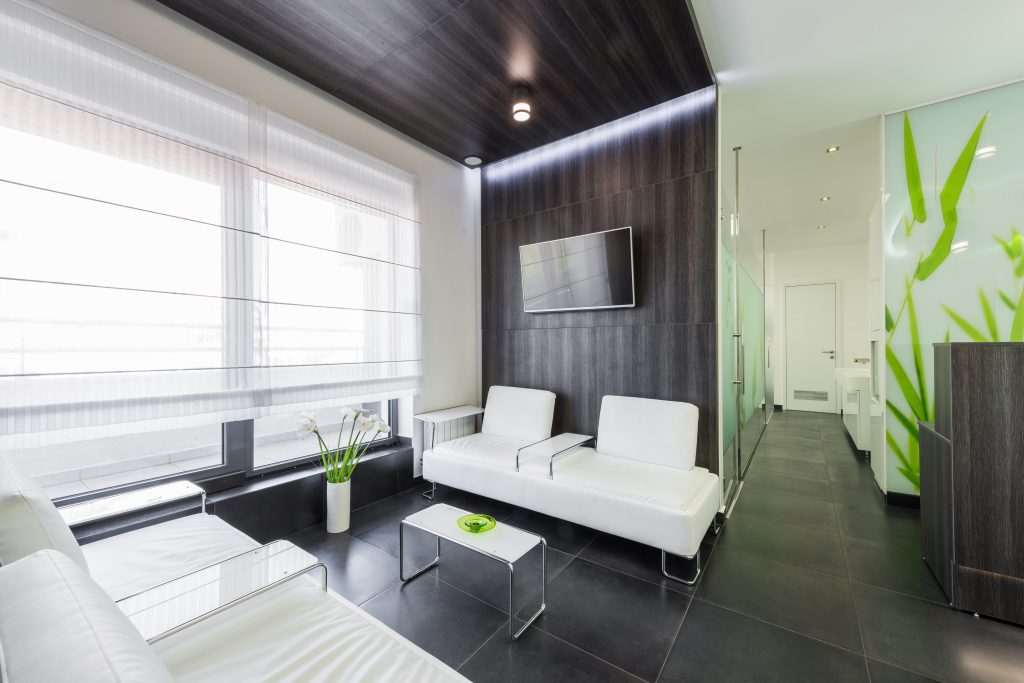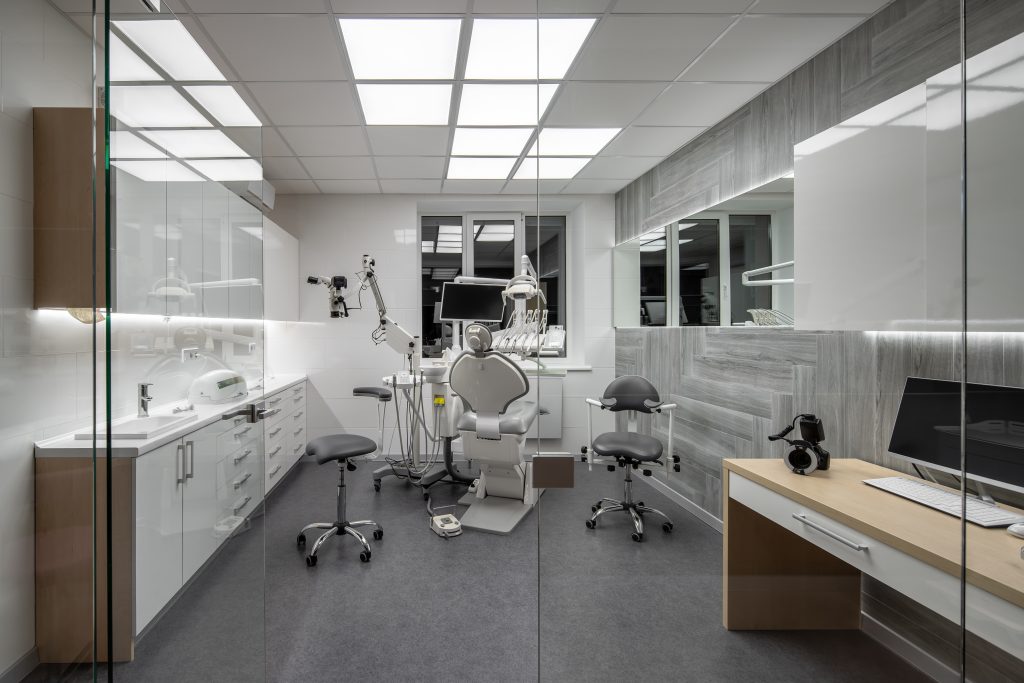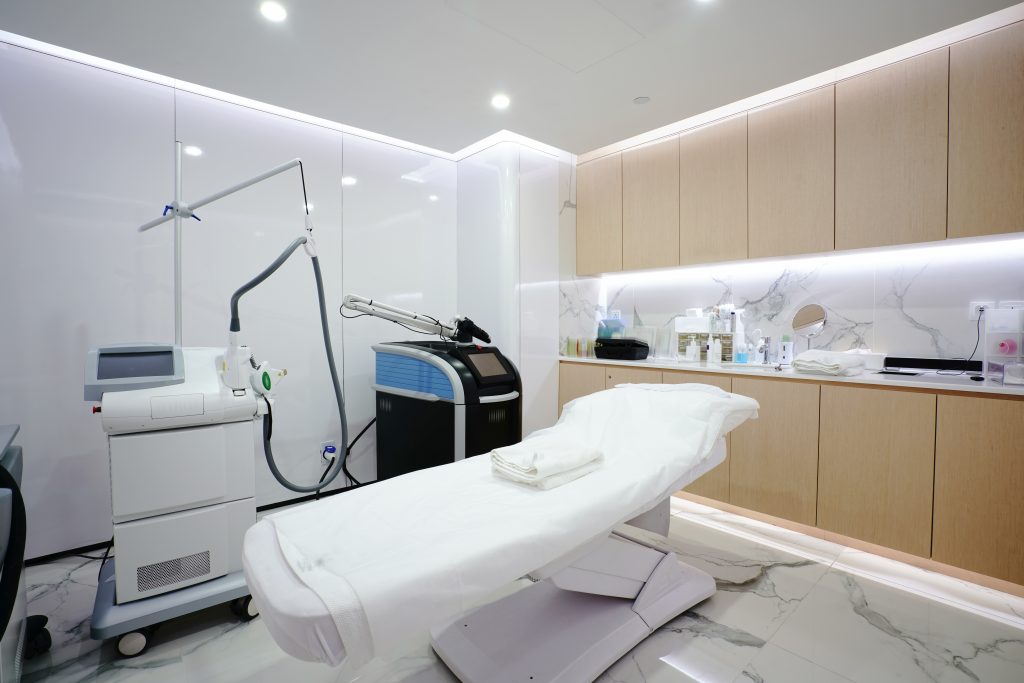The healthcare industry is one of the most rapidly growing industries in the world. With every passing year, medical facilities are expanding and becoming more and more advanced be it in terms of technological developments, new and better diagnostic equipment or hospital infrastructures.
The healthcare industry is leaving no stone unturned to provide us with the best of the medical sector solutions. As a result, every medical centre or clinic in today’s time wants to make sure that their infrastructure is absolutely on point. Size and location are not the only factors which will determine the success of your medical practice.
What you need is a bouquet of effective medical clinic interior design ideas to make sure every aspect of your facility looks professional and at the same time exudes a sense of comfort and ease.
Nowadays, there’s a lot of focus on design ideas that have a positive effect on how your patients feel as soon as they step inside your medical clinic. If you manage to provide an atmosphere of comfort, security, and tranquillity, your patients immediately feel a sense of calmness that helps build trust and reliability.
 6 Medical Clinic Interior Design Ideas
6 Medical Clinic Interior Design Ideas
So, here is our list of 6 most impactful medical clinic interior design ideas that you can work with while finalising an interior design for your facility –
TIP #1
Help Your Patients Navigate Through
If your patients find it difficult to navigate their way through your facility, they might start feeling stressed out, ruining their visiting experience completely. So, putting up proper wayfinding information throughout the various sections of your clinic should be an important aspect of your interior design.
Wayfinding has become a welcome feature that hospitality, retail, and healthcare facilities are open to exploring with a lot of interest and curiosity. An example is a well thought out flooring plan that could serve as a map, guiding people through various sections of their clinics. Wayfinding medical clinic interior design ideas are particularly helpful if your facility is a sizeable one with multiple departments, wings, and buildings.
You can use your flooring design to fulfil this objective, or you can employ other strategies such as the use of colours or patterns on the walls or ceilings of your medical clinic. Since it is a medical facility, whatever strategy you adopt, should be easy to clean and longlasting enough to withstand all the spills and muddles that a clinic sees on a daily basis. It would be ideal if your wayfinding medical clinic interior design ideas are aesthetically pleasing as well.
You can also integrate technology into your interior design for wayfinding purposes by putting up navigation apps or self-help kiosks. Such technological inputs could really help cut down all the confusion.
TIP #2
Create a Welcoming Ambiance
In the last many years, hospitals and clinics have become tedious spaces with pretty standard interiors, functional furniture and monotoned waiting rooms. However, now a shift in this attitude is taking place on a big scale. Medical practice owners now realise that how their space looks and feels has a significant impact on the patients’ psyche and overall wellbeing.
How Can You Create A Welcoming Medical Centre Design?
More and more medical centres are trying to explore how they can make their facilities more welcoming, vibrant, and visually appealing. In order to do that, you can play around with a number of themes, design palettes and innovative medical clinic interior design ideas, such as –
- You can explore themes like minimalism, or you can experiment with Scandinavian designs.
- Make sure your clinic doesn’t feel congested in any way. Lack of space because of a poor layout could make your patients feel anxious and nervous. The best way to ensure that this doesn’t happen is to go for a biophilic design that has a lot of open spaces with ample sunlight. Also, make sure your clinic is well-ventilated. Another option is to use indoor plants. Not only do plants help create a beautiful space, but they also offer multiple health benefits.
- Going for a layout with glass curtain walls, skylights, and floor-to-ceiling windows is also a great idea.
- Use colours and artwork that have a calming effect on your patients’ psyche. A Zen kind of atmosphere with wooden furniture, use of earthy colours, and water features is very effective for this purpose.
- Try to add places of convenience to your design as well. If your facility has features like an eatery, flower shop, or gift shop, your patients would immediately feel more at ease.
- Add wall Art! Beautiful paintings or prints are crucial to creating a calming and welcoming atmosphere. If you aren’t sure where to begin when shopping for artwork, you can look at websites like Printivart; they have a huge range of stunning prints by Australian artists online.
There are numerous other medical clinic interior design ideas that could help make your facility look and feel more welcoming. Just go with what you think appeals to your specific set of requirements.
 TIP #3
TIP #3
Use of Infection Controlling Raw Materials
According to The Australian Safety and Quality Goals for Health Care, approximately 180,000 patients suffer healthcare-associated infections (HAIs) in Australia every year. These are infections that patients get while they are getting treated in a medical facility. Such staggering numbers clearly indicate that there’s a need for more stringent and precise implementation of infection preventive rules and guidelines to be followed by both – the medical workforce as well as the medical infrastructures they work for.
How Can Infection Controlling Raw Materials Restrict The Spread Of Infections?
Expert commercial interior designers pay special attention to ensure their medical clinic designs are visually pleasing and also restrict the spread of infections. One way to achieve this is by using infection controlling raw materials at the level of interior designing. You can employ a number of the medical clinic interior design ideas in order to achieve this, including –
- Using antimicrobial coatings as finishing touches on hard surfaces. On plastic and similar surfaces, microbes can survive for more than 11 days. So, the use of such materials should be restricted.
- Material like copper has natural antimicrobial qualities. It can kill microbes like E. coli, MRSA, adenovirus, the influenza A virus and several other infective agents. Coating hard surfaces with copper could reduce the spread of infections pretty efficiently.
- Another way you can reduce the spread of infections is by coating glass, steel, and ceramic surfaces with photoactive pigments.
- Indigo LED lighting is another alternative. This kind of lighting is known to have antibacterial qualities. Many hospitals use this technique in their operating rooms and treatment rooms, to restrict the spread of infections.
TIP #4
Adaptable or Multi-Purpose Spaces
Installing spaces that can be used for multiple purposes is one of the most productive medical clinic interior design ideas to look into while planning the interiors of your clinic. Waiting areas, in particular, should have this feature so that your patients and their visitors could feel more comfortable spending time in your facility. For instance, if someone is waiting alone, he/she could rearrange the furniture to get some privacy. And if a family is waiting, they could rearrange the space to make it more homely and snug for themselves.
This can also be done for treatment spaces. You can expand or divide the rooms to suit your current requirements. Using shell spaces for this purpose is a great option. Shell spaces are the spaces which are seldomly used and can be easily reorganized for other activities. A conference room can be converted into a private waiting area by rearranging a few pieces of furniture. Or a large examination room can be divided into smaller consultation room by using prefabricated walls.
How Can You Create A More Personalised Medical Clinic Interior Design?
These elements can be used for developing more personalised customisable medical clinic interior design ideas –
- Wheeled or prefabricated partition walls
- Light-weight, functional furniture
- Centralized workstations for nurses
- Easy to install and easy to remove storage units
- Portable lamps or other sources of lights
 TIP #5
TIP #5
Smart Integration of Technology
Advancement in technology has made our healthcare facilities rise like never before. Although, can we use technology not only to provide better medical services but also, to make our hospitals and clinics look and feel more comfortable? Yes, we definitely can!
How Can You Integrate Technology Into Medical Clinic Interior Design?
These days, many modern clinics and medical facilities are exploring how to integrate technology into their medical clinic interior design ideas. Here’s what we suggest –
- Use of Virtual Reality at the Designing Stage – Start by using this mind-boggling technology to design your interiors itself. Virtual Reality (VR) allows you to create a digitalized 3D model of your medical clinic including all its subsections like the reception area, waiting rooms, operation theatre, examination rooms, etc. It gives you a clear idea of how your facility is going to look once the construction and designing part gets completed. This gives you a lot of control at the planning stage of the process itself. You can make as many changes as you want or try different approaches in the 3D model before making a final call.
- Infrastructure for Telemedicine Services – Providing telemedicine services like medic-to-patient or medic-to-medic video consultations, remote monitoring of patient’s health, wireless pill bottles to remind them to take their medications on time, needs the support of infrastructure at the designing stage of the process. You need to design your conference rooms and examination halls in such a way that large video screens, projectors, camera setups, and computers can be easily installed, at your convenience.
- Charging Points and Wheeled Workstations – Installing charging points throughout the clinic will allow your patients, staff members and visitors to keep their phones or other devices fully charged. And wheeled workstations would make the job of your nurses and technicians a lot easier and quicker.
You can also explore technologies like digital check-in kiosks and survey stations while deciding what kind of tech-savvy medical clinic interior design ideas would work for your facility.
TIP #6
Take Into Account the Needs of Your Employees
While most of the medical clinic interior design ideas we’ve mentioned above are aimed at making your patients feel more comfortable, please remember that you can’t ignore the comfort of your employees either. Studies show that patients have a more positive experience, leading to greater recovery when their caregivers are satisfied and happy. So, the physical and mental wellbeing of your staff members should be one of your highest priorities.
How Can Your Medical Interior Design Provide Comfort For Staff?
- Spaces with Natural Light – Plan your interiors in a way so that not only your corridors, examination rooms, and waiting areas receive ample natural light but the backstage areas of your clinic as well.
- Private Spaces for Your Staff Members – Make sure your clinic’s layout has private spaces for your healthcare providers, especially those who work with critical patients. These members of your staff work in highly stressful conditions and providing them with private spaces would help them regain their composure in a quick and effective manner.
- Lounge Spaces – You can also add multiple common spaces and lounge areas for your doctors, nurses, technicians, and other employees with customisable furniture and storage compartments.
You can also consider adding shared office spaces to your layout for your physicians or any other employees. This could help you save up on the upfront costs of putting up proper offices right from the beginning. In-house daycare facilities and a cafeteria would also help boost the morale of your employees.
 Conclusion
Conclusion
When it comes to medical clinic interior design ideas, you need to take into consideration the requirements and expectations of your patients, visitors, physicians, nurses, technicians, and all the other employees. Make use of modern technology, aesthetics, and interior designing sensibilities to plan a truly functional, contemporary, and friendly medical healthcare facility.
Keeping in mind your specific requirements and budget constraints, follow our guidelines to the best of your abilities and remember to always leave some scope for future expansion or renovations.
Resources
For more medical clinic interior design ideas that’ll help you stand out :
- 5 Medical Waiting Room Design Ideas to Boost Your ROI
- Medical Fitout Costs | Plus, 10 Expert Tips To Save You Thousands
- Modern Pharmacy Layout | 5 Key Tips On Design Trends In 2020
- 3 Concepts to Keep in Mind for Healthcare Interior Designs
- Wayfinding Technology in Medical Clinics
- Factors Driving Healthcare Interior Designs





