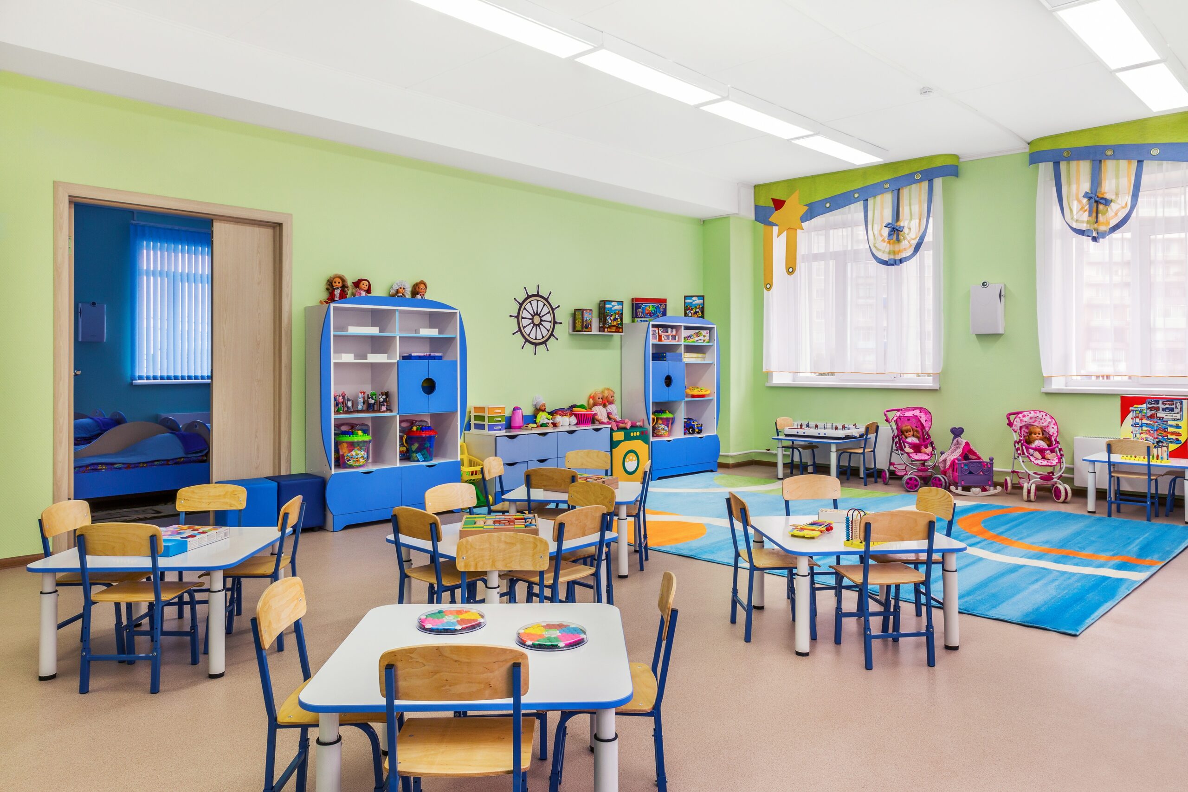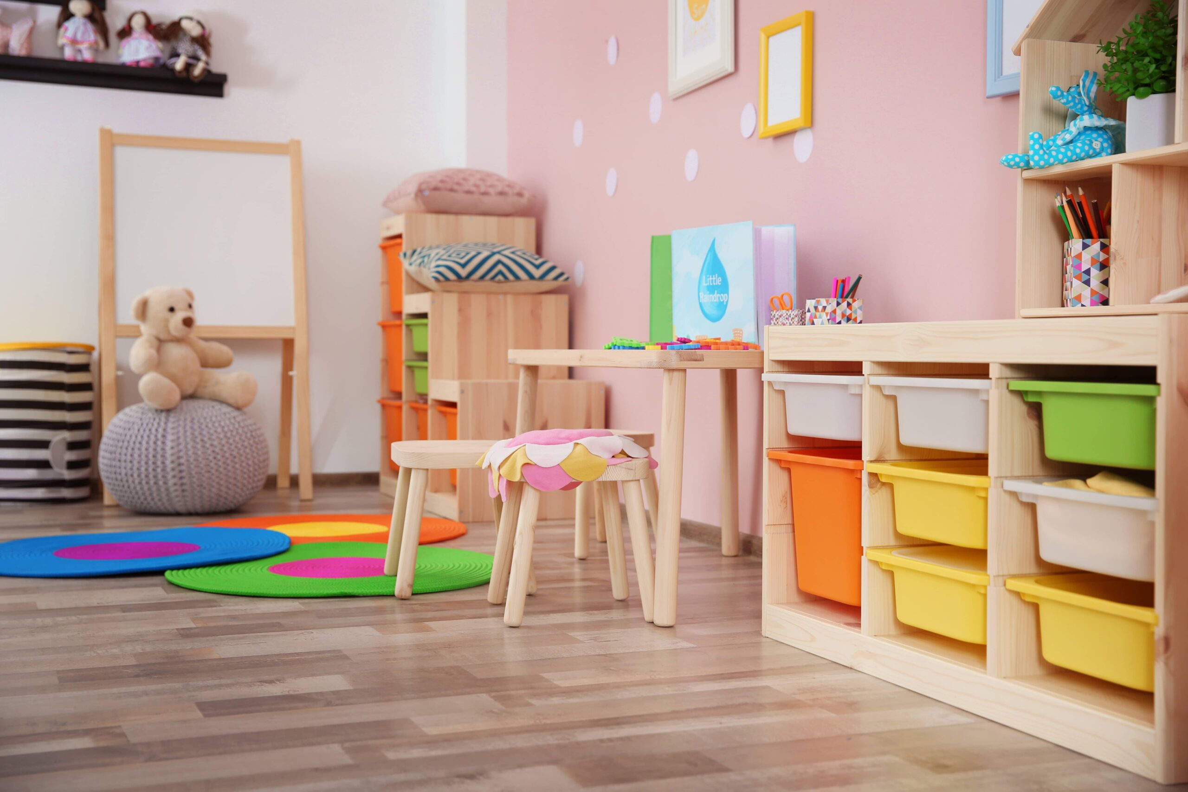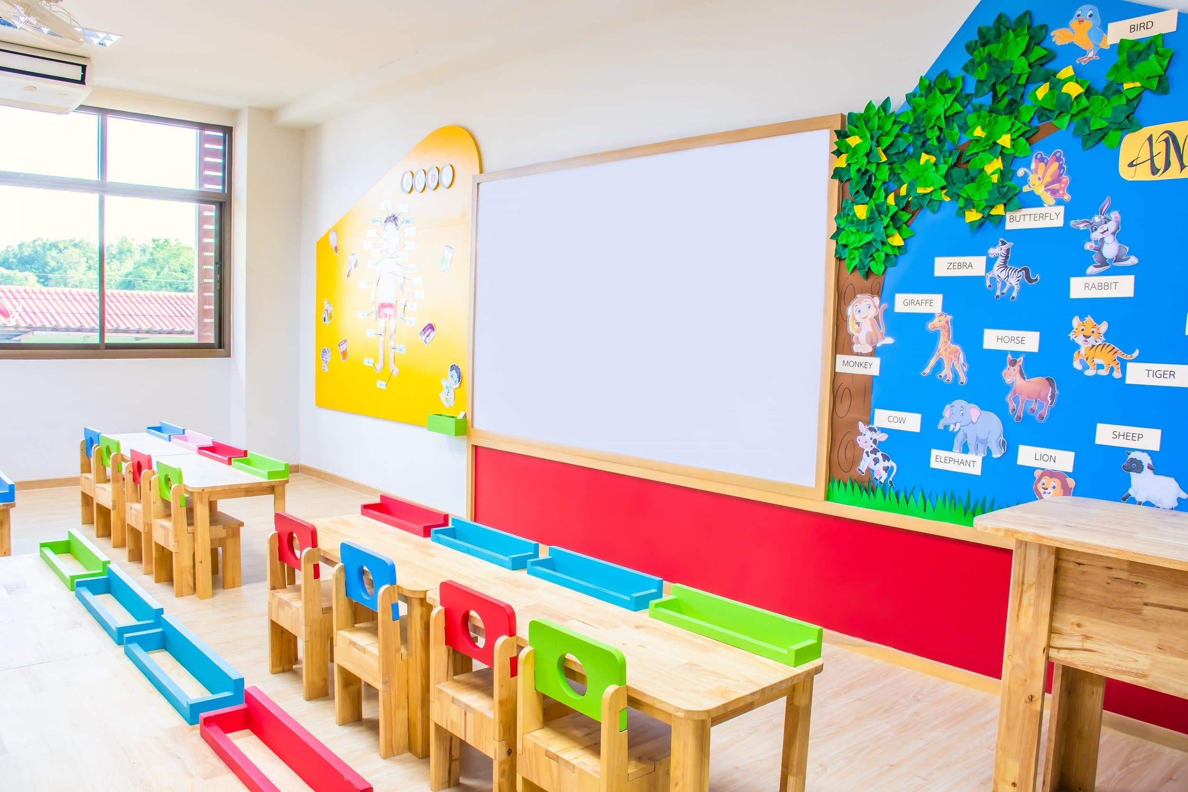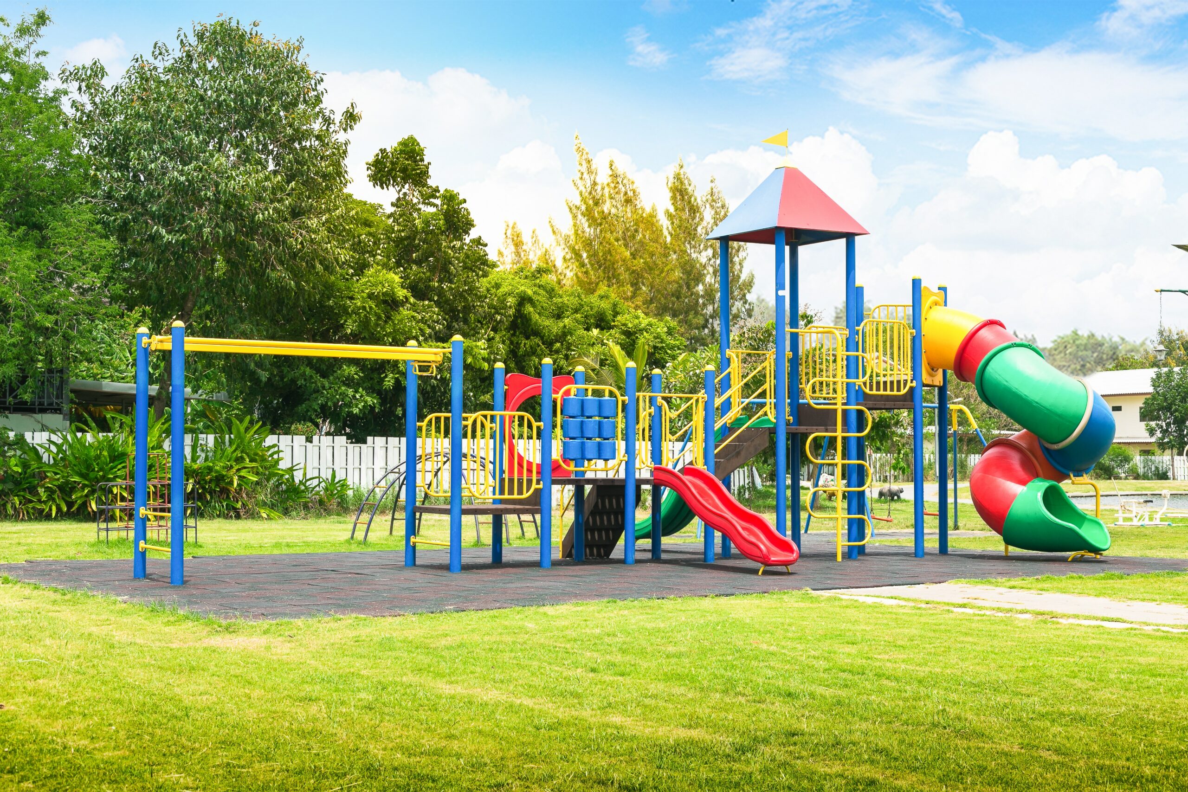6 Essential Childcare Design Tips
Daycare Floor Plan Design – Constructing a fun, creative and safe, learning environment for children takes careful consideration and planning. Childcare centres must cater for a range of different age groups and more often than not, these kids are spending long hours in day care environments.
For this reason, you should be extra mindful when it comes to planning your day care floor plan design, paying attention to how to enhance the well-being and safety of all children who attend.
To help you with this process we have compiled the main design elements you should keep in mind when creating a amazing daycare floor plan design.
Tip #1
Daycare Floor Plan Design Requirements & Goals
What Should Your Childcare Design Goals Include?
Before you begin designing your childcare centre set yourself some business goals that you wish to achieve. Some goals could include:
- Ensuring the safety of children at all times. Making certain that all outside and inside areas are safe and secure.
- Promoting a happy and healthy environment where all children feel safe and included.
- To create a stimulating learning environment
- Provide age-appropriate activities that encourage curiosity and creativity
- Provide physical activities to support motor skills and muscle development
With your goals in mind, make daycare floor plan design and layout decisions that will help you achieve them.
For examples, implementing an open plan design with easy flow between rooms is one way to achieve more than one goal stated above.
Should You Choose An Open Plan Childcare Design?
Choosing to have an open plan design will help you create a safe environment for the children.
Having young children playing in one room at the same time, can become chaotic, especially if there are walls or smaller rooms where they can hide.
Open room design will eliminate these issues, allowing teachers and supervisors to see children at all times. This becomes especially important if a child is unwell or hurt and in more extreme circumstances in times of emergency.
If a fire breaks out in another room, teachers can quickly scan the room, conduct a quick head count, and ensure each child is evacuated from the room safely. If walls were obstructing a teachers view then this process could be more difficult.
Similarly, an open-plan lay-out if utilised well, can cater for a range of different stimulating activities. To do this, divide the room into different sections. Each section is allocated a different activity. For example you could place tables and chairs in once sections for arts and crafts and dress-ups in another. Leave the centre of the room free for games, dancing, singing songs and group activities.
Many different children will be attending your day-care and they all have individual personalities, needs and wants. Keep this in mind when designing your child-care layout, making sure there is something for everyone.
For example, add a comfortable space for kids who want to ‘escape’ and have some quiet down time.You can use pillows and soft blankets to make the area comfortable. In contrast, allocating a painting area for those little artists who want to create something to take home to their parents.
The beauty of an open-plan design is that nothing if fixed and can easily be rearranged if need be.
What Are The Basic Childcare Design Requirements?
Along with your goals, write up a list of requirements for your childcare. These are the ‘must-haves’ that your childcare centre will need to operate.
The basic requirements consist of:
- Reception area
- Locker room for bags,hats and coats.
- Storage room
- Staff room and amenities
- Staff office
- Classroom
- Bathroom for children
- Outside area
When deciding on the daycare floor plan design, consider how to maximise flow or how people will move from one place to the next. For example, it makes sense to position the reception, office areas and staff room to one side of the premise.
Whereas you will want to centralise the children’s bathroom areas between different class rooms, so the kids can get them easily and more importantly quickly! You can engage a builder to help you with this process.

Tip #2
What Vibe Should Your Daycare Floor Plan Design Offer?
Parents and carers naturally have a lot of anxieties about placing their children in daycare, the safety of their child is of utmost priority and therefore they want to find a childcare centre they can trust.
This is why it’s important to create a welcoming atmosphere for when parents and children come to visit. One way to create a warm, welcoming and child-friendly vibe is by choosing the right colour palette.
Use bright colours such as yellow and orange in areas where children should feel happy and energised such as the play area.
In contrast, cooler colours like blue and green have a calming effect on the body. Use pastel blues and green at the entrance of your childcare to help put nervous parents and children at ease. Similarly, use these colours around the rest and quiet area.
I can guarantee you, one of the first things parents and carers will be looking out for, is how safe your facility is.
Tip #3
How Can Your Childcare Design Cater For All Ages?
Like we said before, childcare centres cater for a range of different ages, from young toddlers to preschool aged children and even primary school kids. To enhance the well-being of each child, it’s important to have different play equipment, tools and craft activity for each age group and skill levels.
An easy way of doing this is to allocate specific age groups to different rooms. For example, daycare floor plan design plans for the baby and toddlers room should encourage sensory development with lots of bright colours, big puzzles and blocks, stuffed animals and story books.
Any items that may be harmful like scissors should not be available in these spaces. Being so little the babies will need naps throughout the day, so make sure to provide cots and comfy mattresses for quiet time.
A room designed for children aged 4 to 5 will have more challenging toys and activities to stimulate their growing brains. You may incorporate small tables and chairs for lunch and snack time or for arts and craft. Similar, you might have a corner for dress ups or a small play kitchen to encourage imaginative play.
Primary school children will only spend a short amount of time in day-care either before or after school, but it’s still important to cater for their needs.
Offer more challenging activities to ensure they aren’t bored, you could introduce some fun apps on digital devices or provide them access to their own outdoor area where they can kick a ball around. They may also need a quiet space to do homework.

Tip #4
What Are The Priorities Of Daycare Floor Plan Designs?
The safety and cleanliness of your child care centre should be at the top of your priority list when it comes to the daycare floor plan design process.
Ways to create a safe and clean environment include:
- Creating appropriate fencing doors or barriers to ensure no strangers can get into the premise.
- Building an open-plan floor design that allows carers to be able to see ALL children at all times.
- Using age-appropriate equipment
- Putting away items in an organised manner, e.g. having a located lockers for bags and jackets.
- Make sure rooms are kept tidy and toys are put away to eliminate trip hazards.
- Baby proofing cupboards that contain cleaning products or other harmful items
- Rooms should be well light at all times
- Proper air conditioners and ventilation should be installed.
There will always be more measures you can take to create a safe and clean environment for your children. However, the main idea we want to communicate is that your childcare floor plan and room design should make it easier to put these safety and hygienic measures in place.
A good daycare floor plan design will go a long way towards enhancing the experience of the children. Creating such a design is, indeed, an easy thing to do, so long as you take the needs of the children into consideration.
You have to ensure that every daycare floor plan design feature is well thought out. If you ever feel stuck, don’t hesitate to hire experts, as they are experienced in creating the best daycare floor plan designs.

Tip #5
Can Childcare Design Affect Cognitive Development?
Childcare centres play a major role in nurturing a child’s development. Due to the nature of our society, most mothers have to go back to work faster than they did decades ago. Which means, children are spending their most critical learning phase of their life in child care centres.
Not to put more pressure on the teachers and cares out there but with this in mind, your childcare should be design in a way that not only creates a fun and entertaining environment, but encourages the social, emotional and cognitive development of the child.
To achieve this, your floor plan should include.
- Access to outdoors, and outdoor play equipment to help develop motor skills.
- Enough toys and tools for all children
- Enough opportunities to help the children learn how to socialise, while also encouraging the need for independence.
- Activities the enhance fine and gross motor skills

Tip #6
Should Outdoor Play Areas Be Included In Childcare Design Plans?
All childcare centres should have outside space for children to burn off some steam.
It’s a no-brainer that there are many health benefits to outdoor play but according to a recent study there are 5 key benefits of children playing outside, including:
- Boosting immune system, and overall happiness.
- Increased attention span.
- Improvements to sensory skills.
- Aid cognitive, social and emotional development
- Builds physically healthier children.
With all this in mind it is clear that designing an outdoor area that promotes play is essential to any successful childcare centre. Consider implementing play equipment with slides and swings for children to play on, a sand pit, lots of trees and nature and an open grass space for ball games.
Not every facility has large amounts of outdoor space to play, but it’s still important to maximise this space and get the most out of it.
Speak With The Experts
Here at Impeccabuild, we understand that creating the best child centre design for your business takes time and careful planning. There are a lot of things to consider, and it can become overwhelming at the best of times.
Having gone through it numerous times, we are confident our experiment team will help make this process as stress free as possible. Not only can we design the perfect child care centre that has children’s best interest at heart but we can construct and build it for you too.
If you’re ready to start your project or need some guidance, talk to our childcare design and fitout experts today.

